11055 W 72nd Place
Arvada, CO 80005 — Jefferson county
Price
$769,950
Sqft
1672.00 SqFt
Baths
2
Beds
3
Description
Model Open ~ New Construction Sunrise Village is located on a prominent Hill Crest with Panoramic Mountain Views from Pike's Peak to Mt. Evans. Only 24 Rare New Ranch Patio Homes! Located off 11055 WEST 72nd AVENUE, Sunrise Village at Arvada Overlook is an easy drive to and from the city's diverse offerings. In an Exclusive Luxury neighborhood of just 24 Ranch Patio Homes, you have a peaceful community that brings together people who appreciate the value of aging in place and doing it in a fun way! Sunrise Village at Arvada Overlook includes a Pocket Park with a walking sidewalk loop, Park Bench, Doggy Station, and a large grass area in the center. Arvada is a walkable area with lots of character; one of those hometowns where families stay for generations. Locally-owned shops, restaurants, and businesses are part of the welcoming landscape of this safe, active Denver suburb. Recreation is also woven into Arvada. The Apex Recreation Center, Apex Tennis Center, Stenger Soccer Complex, Apex Field House, SilverSneakers at Apex Rec, and both the Indian Tree and West Woods Golf Courses deliver an endless supply of opportunities for fun and fitness. It's all available for Arvada residents, another bonus of living in this vibrant city, along with its cultural offerings, high-quality education, and breathtaking mountain vistas. Many unique locations are available. Select from Sunrise Village Cottage, Overlook, or Parkside Lots. Choose from the 11 floorplan versions per plan in an Aspen or a Briarwood Floorplan with or without a fully finished walkout basement facing south on the park with mountain views. Pricing varies by lot and plan. Option selections vary by construction status. The attached pictures are of the same Aspen floor plan, but with a side-load garage, not front-load.
Property Level and Sizes
SqFt Lot
1700.00
Lot Features
Eat-in Kitchen, Entrance Foyer, Five Piece Bath, Granite Counters, High Ceilings, Kitchen Island, No Stairs, Open Floorplan, Pantry, Smart Thermostat, Smoke Free, Walk-In Closet(s)
Lot Size
0.04
Foundation Details
Slab, Structural
Common Walls
1 Common Wall
Interior Details
Interior Features
Eat-in Kitchen, Entrance Foyer, Five Piece Bath, Granite Counters, High Ceilings, Kitchen Island, No Stairs, Open Floorplan, Pantry, Smart Thermostat, Smoke Free, Walk-In Closet(s)
Appliances
Cooktop, Dishwasher, Disposal, Gas Water Heater, Microwave, Oven, Self Cleaning Oven
Laundry Features
In Unit
Electric
None
Flooring
Carpet, Laminate, Tile
Cooling
None
Heating
Forced Air
Fireplaces Features
Gas Log, Great Room
Utilities
Cable Available, Electricity Available, Electricity Connected, Internet Access (Wired), Natural Gas Available, Natural Gas Connected, Phone Available
Exterior Details
Features
Private Yard
Lot View
Mountain(s)
Water
Public
Sewer
Public Sewer
Land Details
Road Frontage Type
Public
Road Responsibility
Public Maintained Road
Garage & Parking
Parking Features
Concrete, Dry Walled, Insulated Garage, Lighted, Oversized
Exterior Construction
Roof
Composition
Construction Materials
Brick, Stucco, Wood Siding
Exterior Features
Private Yard
Window Features
Double Pane Windows
Security Features
Carbon Monoxide Detector(s), Smoke Detector(s)
Builder Source
Builder
Financial Details
Previous Year Tax
5988.00
Year Tax
2022
Primary HOA Name
Community Management Specialists
Primary HOA Phone
720-377-0100
Primary HOA Amenities
Park
Primary HOA Fees Included
Reserves, Insurance, Irrigation, Maintenance Grounds, Maintenance Structure, Recycling, Snow Removal, Trash
Primary HOA Fees
375.00
Primary HOA Fees Frequency
Monthly
Location
Schools
Elementary School
Adams
Middle School
Oberon
High School
Arvada West
Walk Score®
Contact me about this property
Troy L. Williams
RE/MAX Professionals
6020 Greenwood Plaza Boulevard
Greenwood Village, CO 80111, USA
6020 Greenwood Plaza Boulevard
Greenwood Village, CO 80111, USA
- (303) 771-9400 (Office)
- (720) 363-6363 (Mobile)
- Invitation Code: results
- realestategettroy@gmail.com
- https://TroyWilliamsRealtor.com
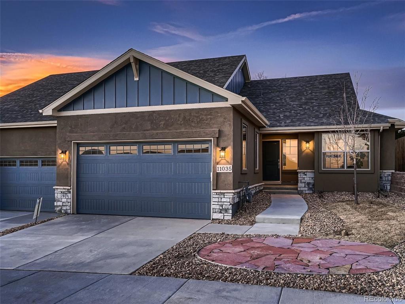
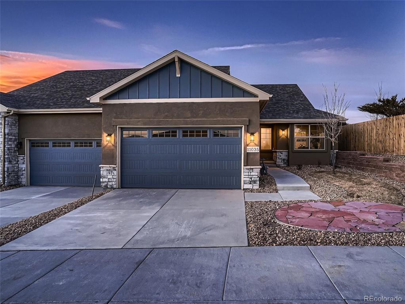
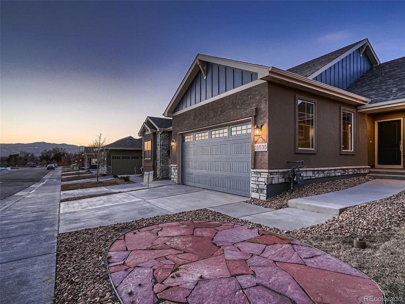
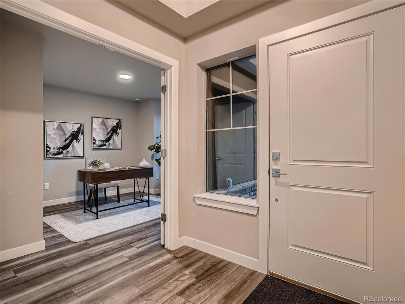
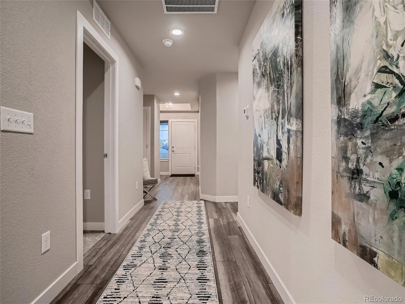
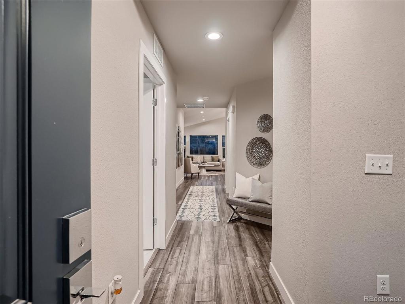
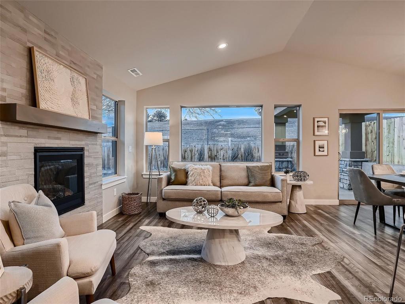
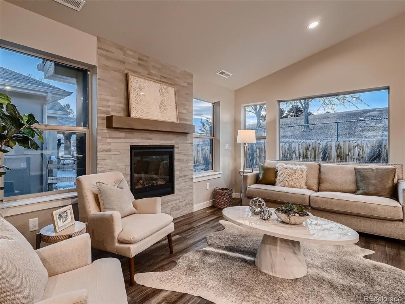
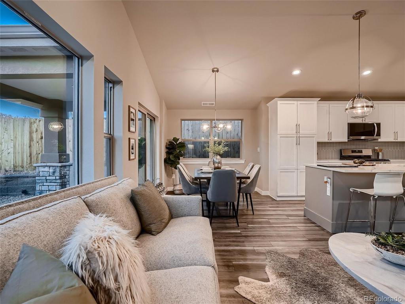
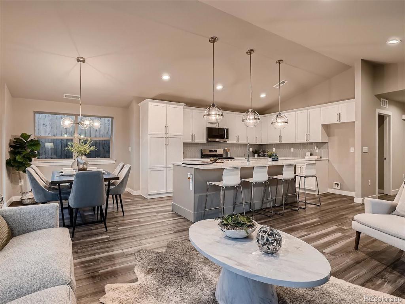
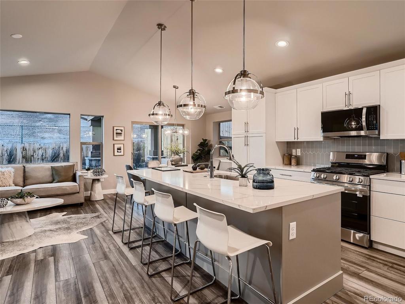
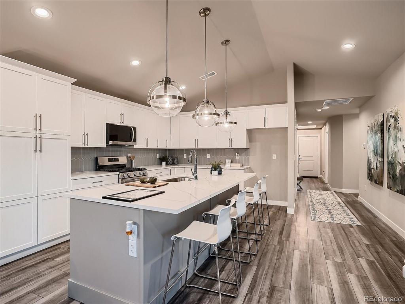
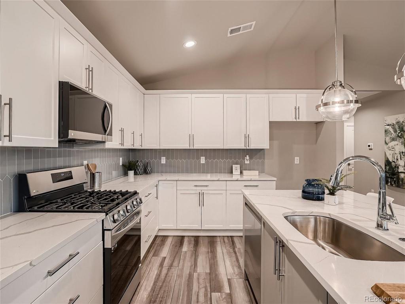
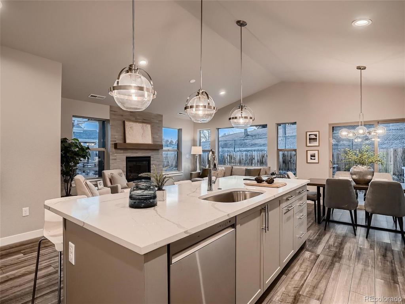
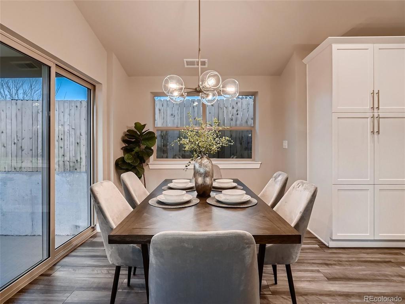
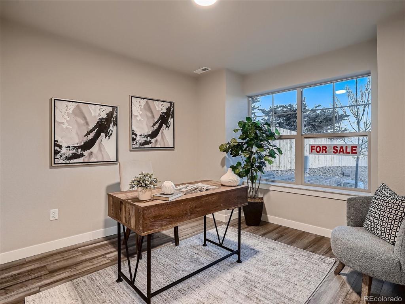
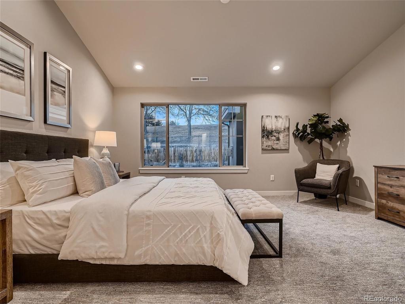
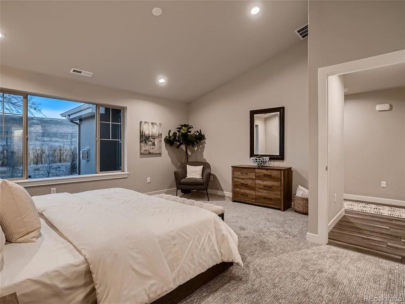
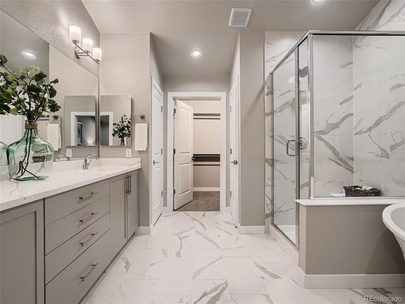
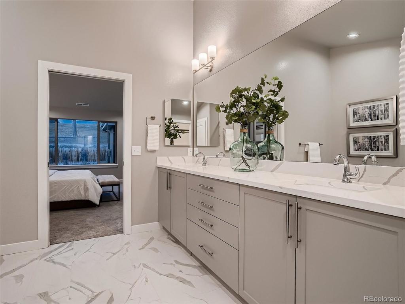
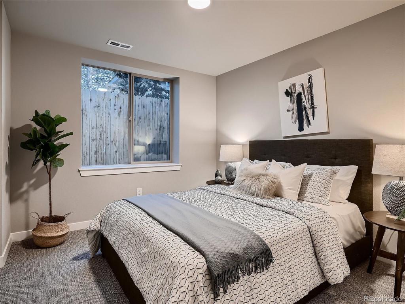
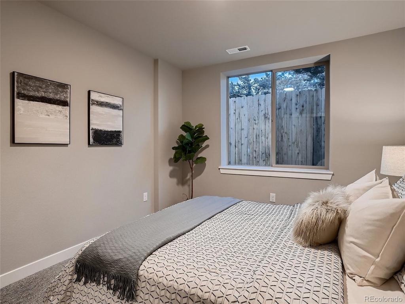
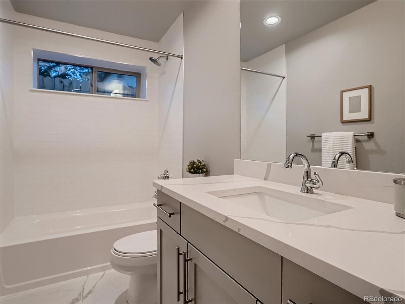
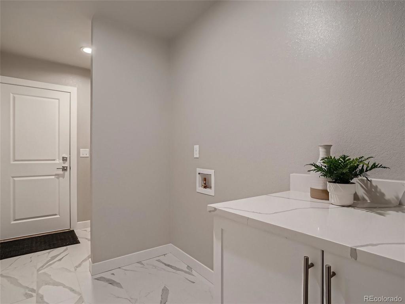
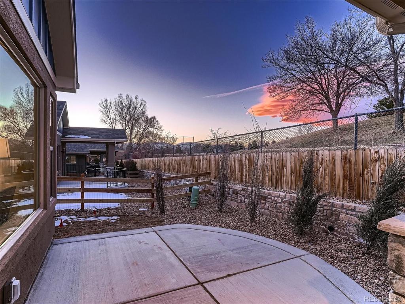
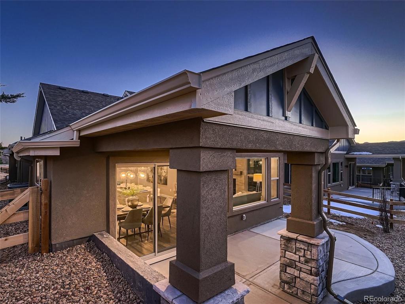
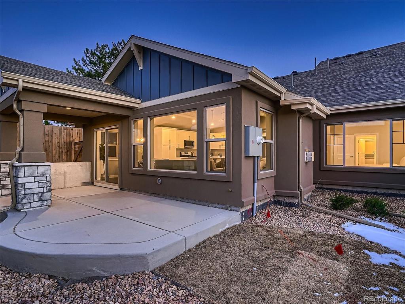
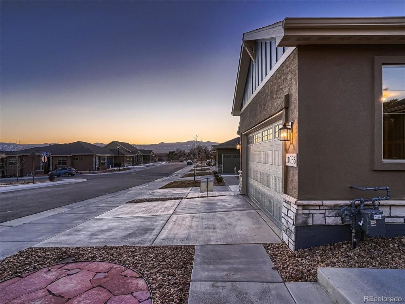


 Menu
Menu


