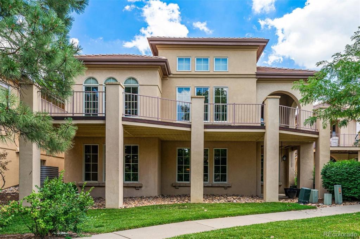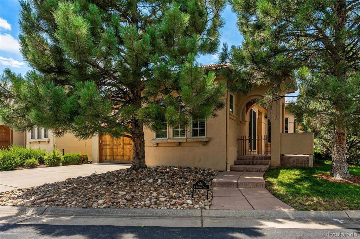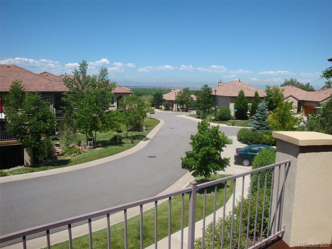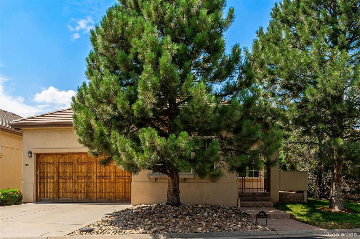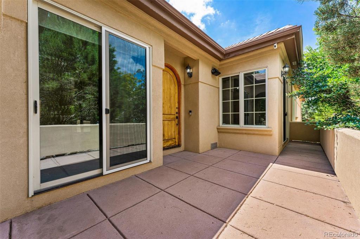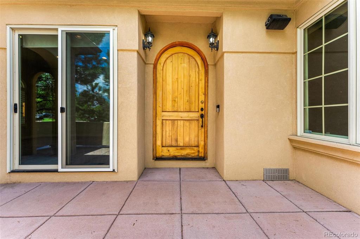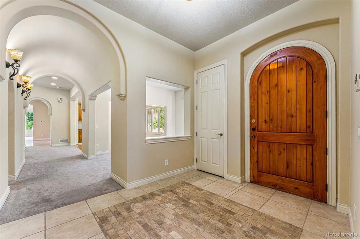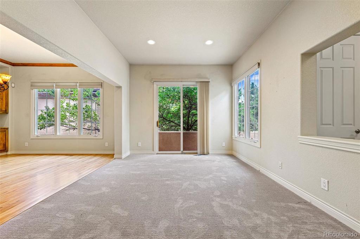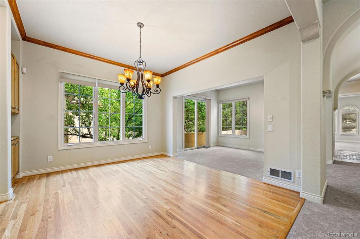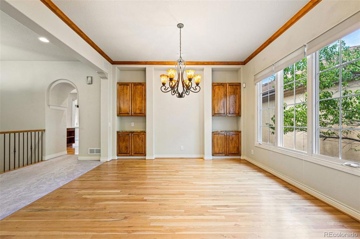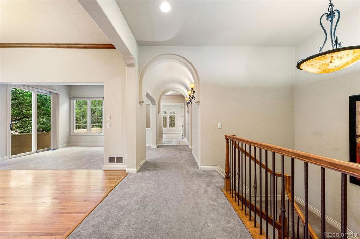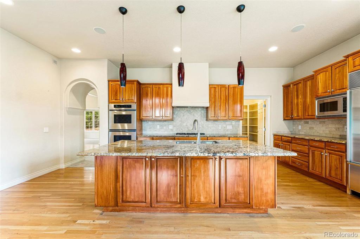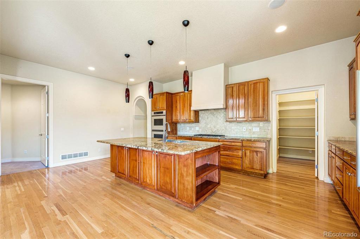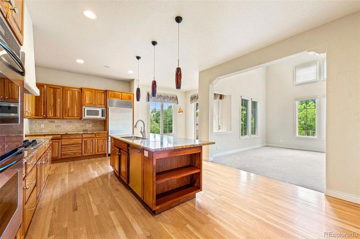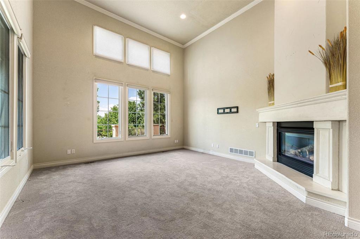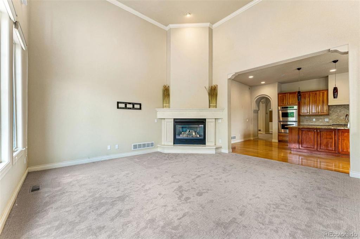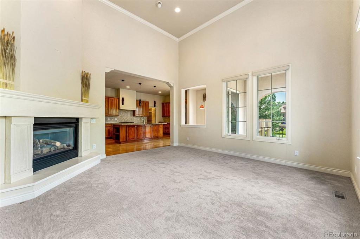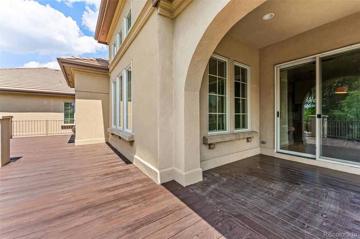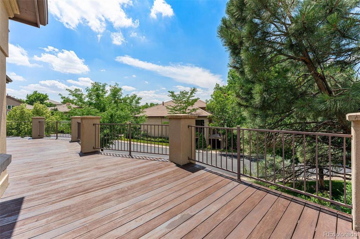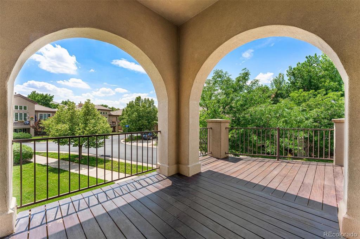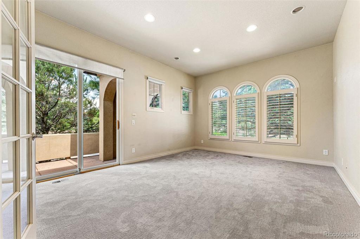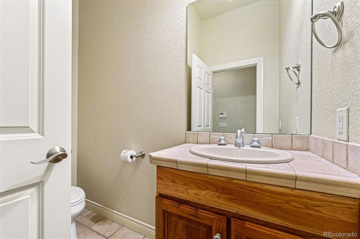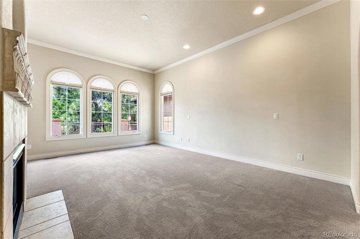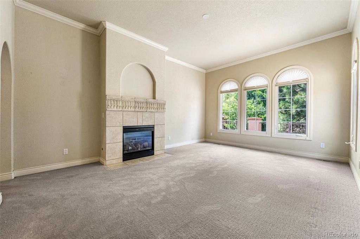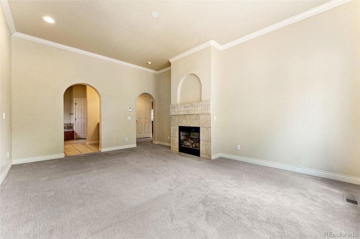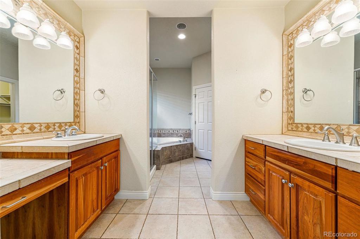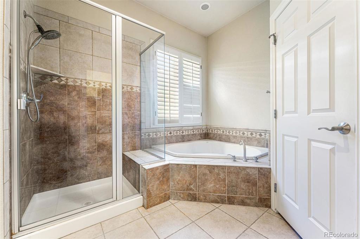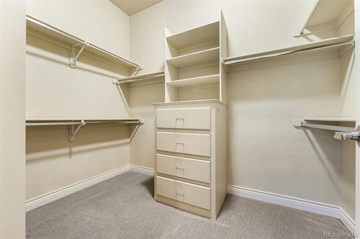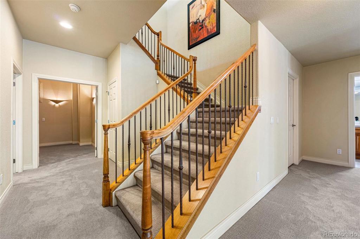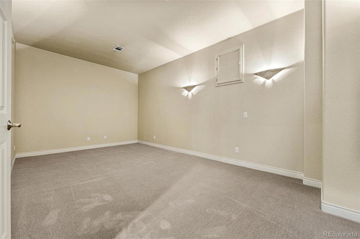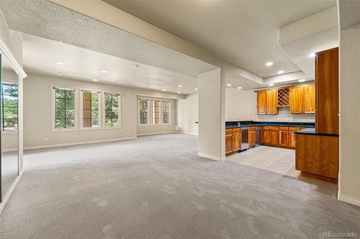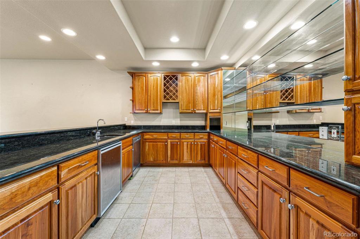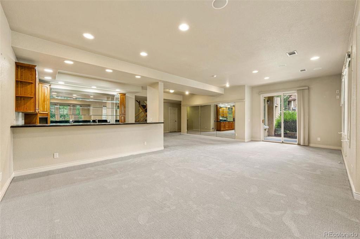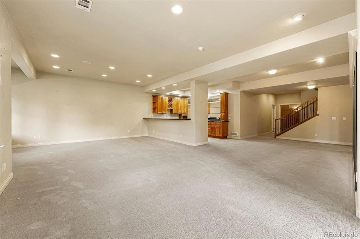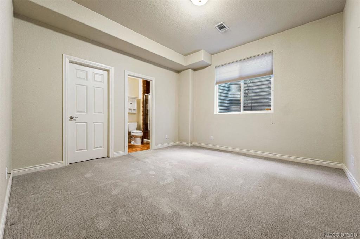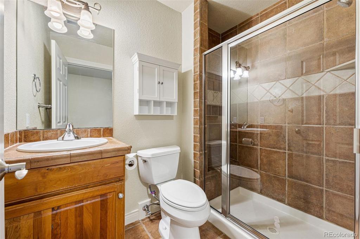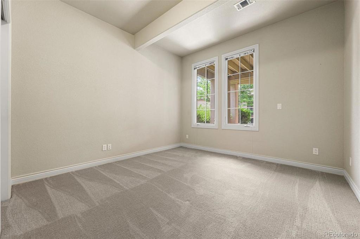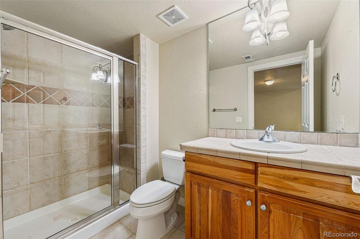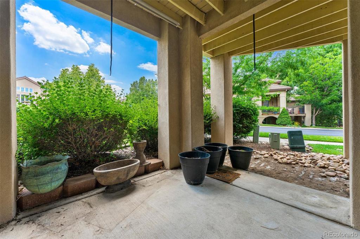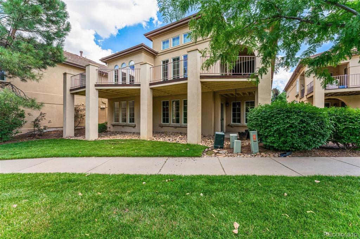Price
$875,000
Sqft
4503.00
Baths
4
Beds
3
Description
ALSO AVAILABLE FOR RENT/LEASE PURCHASE OPTION! - $4,250 Per Month With Security Deposit ($4,250). Fantastic Opportunity To Live In The Highly Sought After Overlook at Cherry Creek! Open Floor Plan And Main Level Living, This Single Family Residence Boasts Over 4,500 Square Feet With High Ceilings And A Full Walkout Basement! The Kitchen Is Terrific For Entertaining With Generous Counter Space, Kitchen Island With Bar Seating, And A Large Walk-In Pantry. 5-Burner Gas Range, Oversized SUBZERO Refrigerator, Two THERMADOR Ovens, Granite Countertops, Multiple Pendant Lights, Eat-In Space, Vent Hood, And A Sliding Door To Your Private Rear Deck. Also, A Private Enclosed Front Patio With Gate Ideal For Coffee In The Morning, Expansive Private Rear Deck With Views, And Private Patio Accessed Via The Basement Walk-Out. Gated Community. Rear Deck Has A Gas Valve.Main-level living with fully-finished walkout basement. Grand Foyer welcomes you main level which offers private Study with double french doors and private access to patio, formal Living and Dining Room with built-ins, Family Room with high ceiling and cozy gas fireplace. Eat-in gourmet Kitchen features granite-slab countertops, high-end stainless-steel appliances, abundance of storage, huge walk-in pantry, and large center island with additional seating—perfect for entertaining! Main-floor Primary Suite features gas fireplace, private 5-piece bathroom, and custom walk-in closet. Finished basement with 9-ft ceilings features a full wet-bar with granite slab, and plenty of room for game tables and guests. Theater Room potential. Carpet, Furnace and A/C replaced in 2019. Mountain View from the large partial wraparound deck, gated community, low HOAs (landscape, snow and trash). Carpet replaced in 2019. 3-car tandem garage! Ideally located near Cherry Creek State Park, and convenient to shopping, dining, entertainment, and recreation!
Virtual Tour / Video
Property Level and Sizes
Interior Details
Exterior Details
Land Details
Garage & Parking
Exterior Construction
Financial Details
Schools
Location
Schools
Walk Score®
Contact Me
About Me & My Skills
New Home Construction
Representing Sellers and Buyers (including First-Time Home Buyers)
FHA Down-payment Assistance Initiatives
VA Home Buyer and Veteran Assistance
Military Relocations
Investor Services, Rehab, and Fix & Flip Projects
Short Sales, Foreclosures, & REO Bank Properties
ITIN Services
Lease Options & Rent-to-Own Opportunities
Moreover, Troy is incredibly proud to serve our Local Heroes through the HOMES FOR HEROES program, assisting POLICE, FIRE FIGHTERS, TEACHERS, MEDICAL PROFESSIONALS, EMTs, ACTIVE DUTY MILITARY and VETERANS with their Relocation and VA Home Loans.
If you are seeking a REALTOR® who champions your interests, Troy pledges to prioritize your needs. His goal is to transform your real estate dreams into reality, and he eagerly anticipates the opportunity to earn your trust and business.
My History
Together with his beautiful wife and business partner, Isabel, they navigate the joys of a blended family with three boys and one girl.
Troy is proud to be a REALTOR® at RE/MAX Professionals, formerly RE/MAX Masters Millennium, in Greenwood Village, CO, recognized as the #1 Single RE/MAX Office in the U.S. from 2013 to 2018 and Worldwide in 2018.
My Video Introduction
Get In Touch
Complete the form below to send me a message.


 Menu
Menu