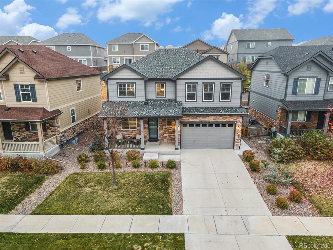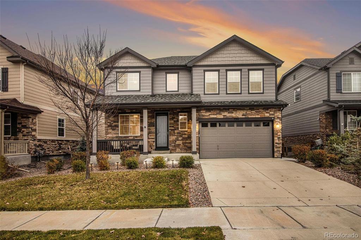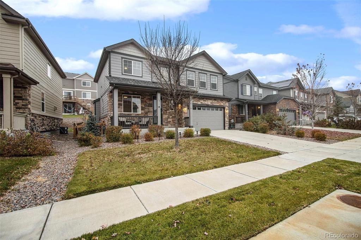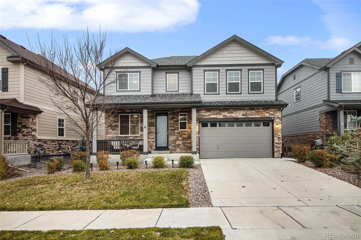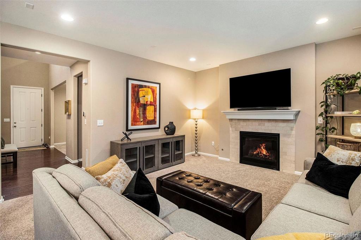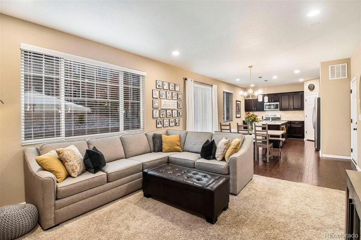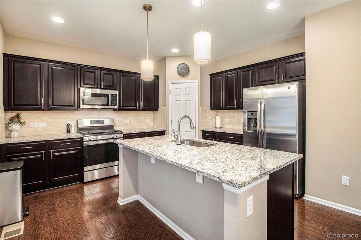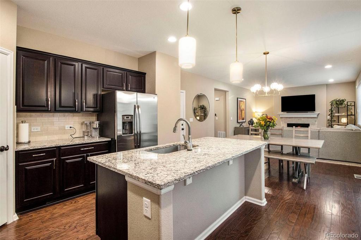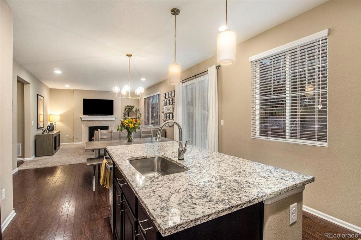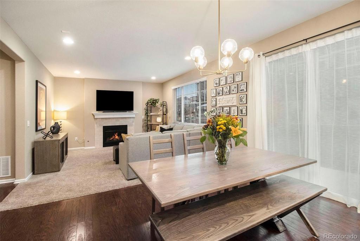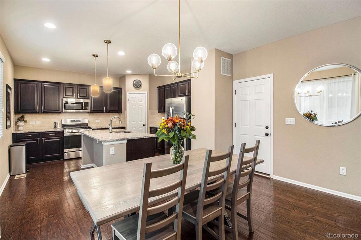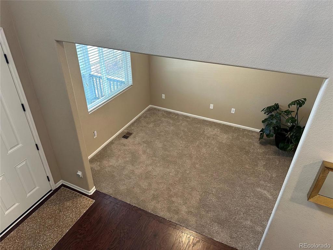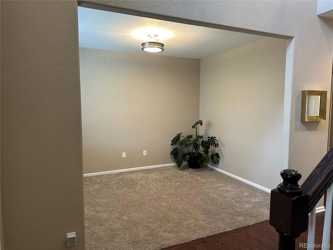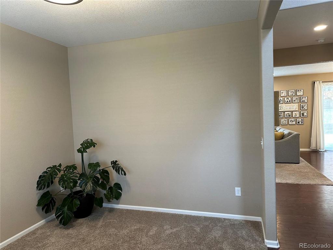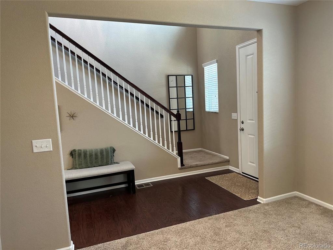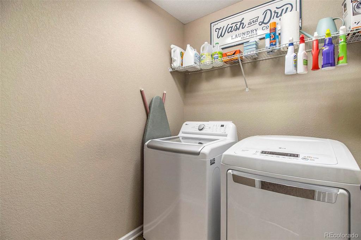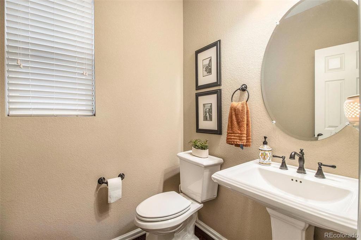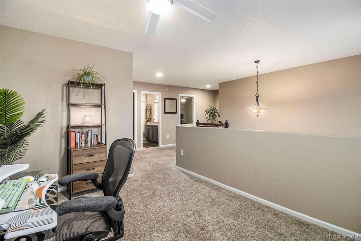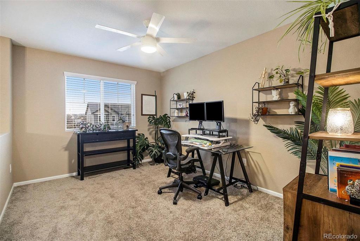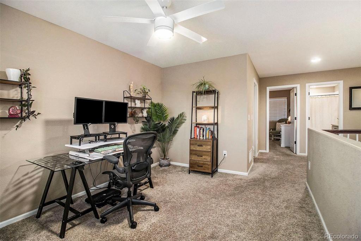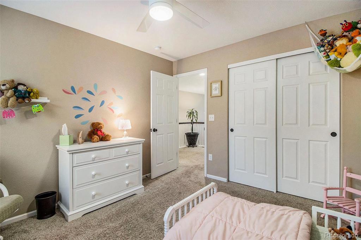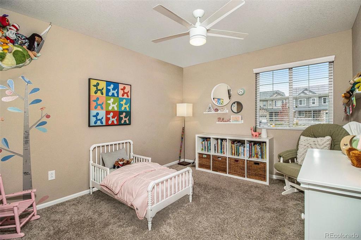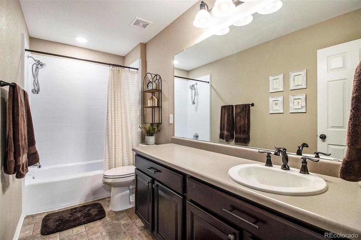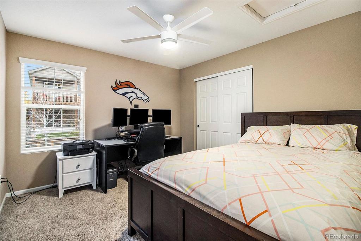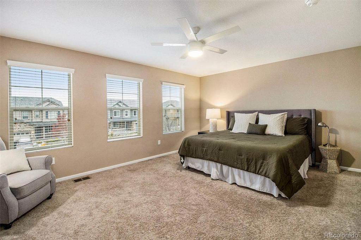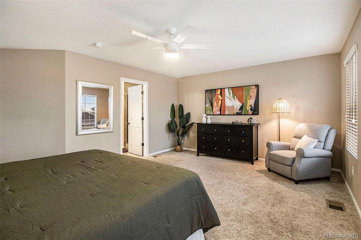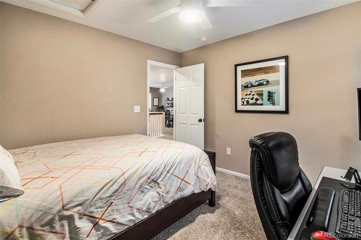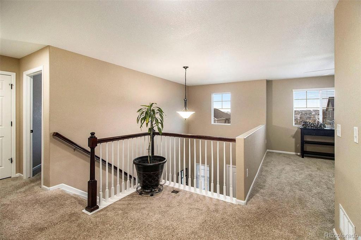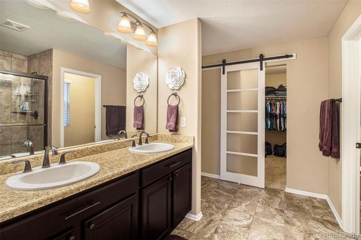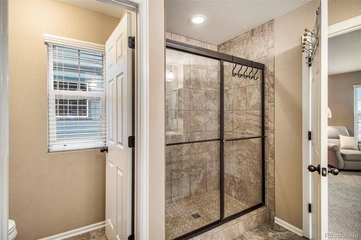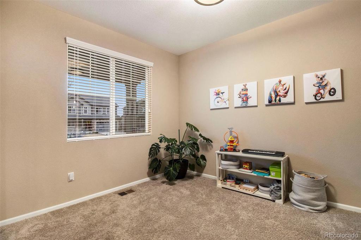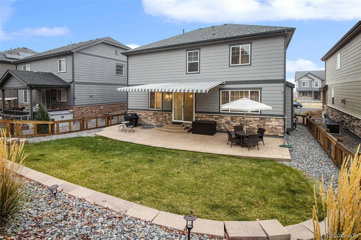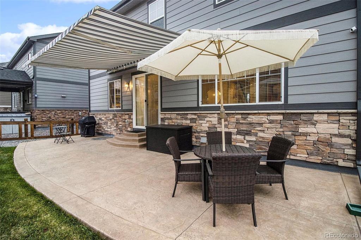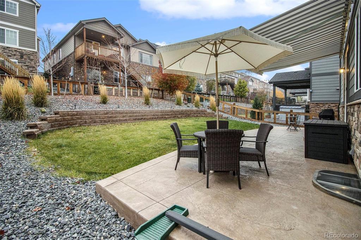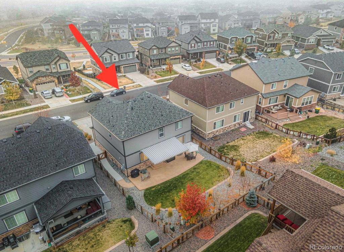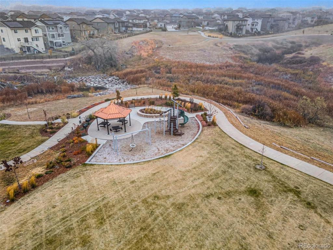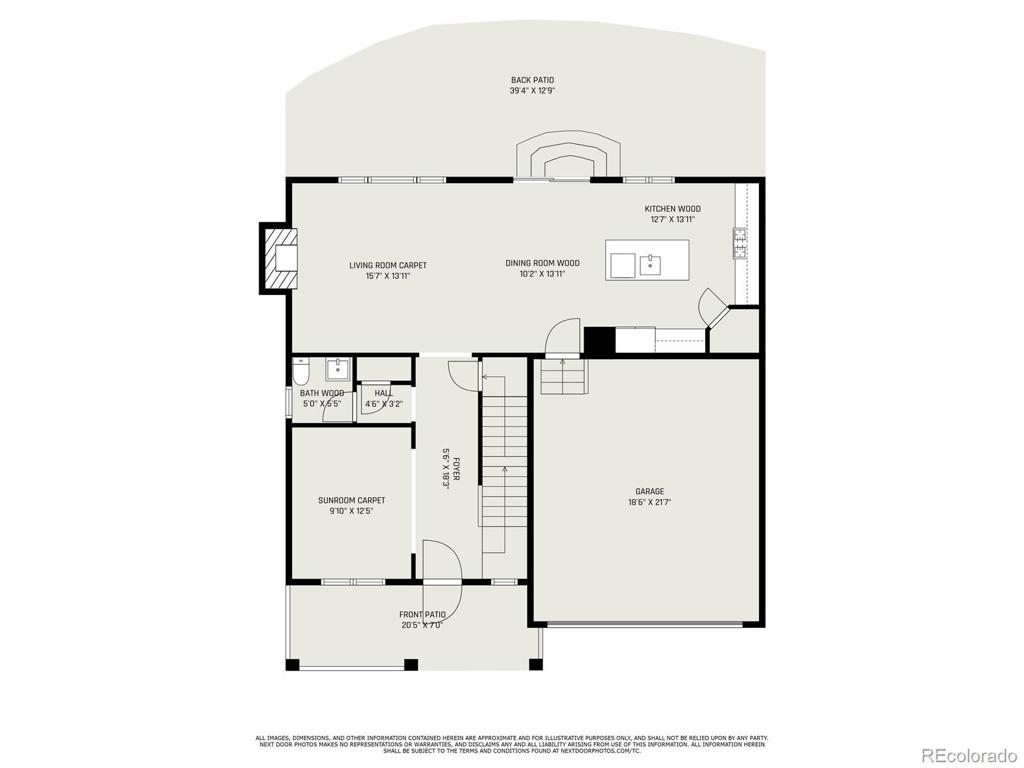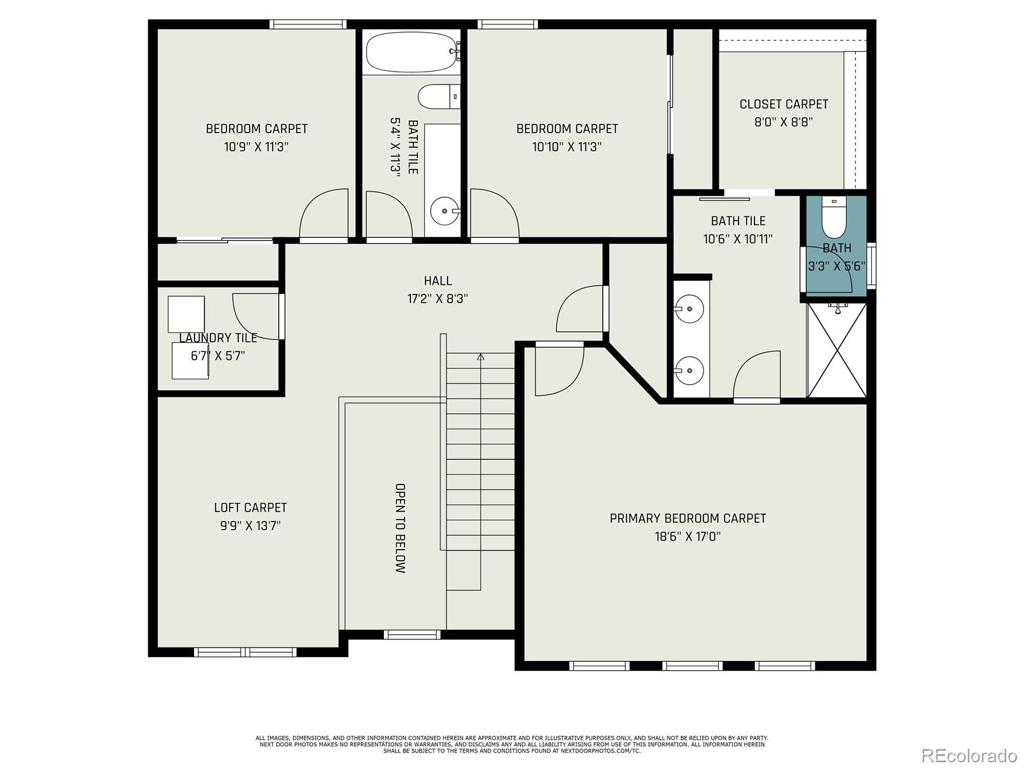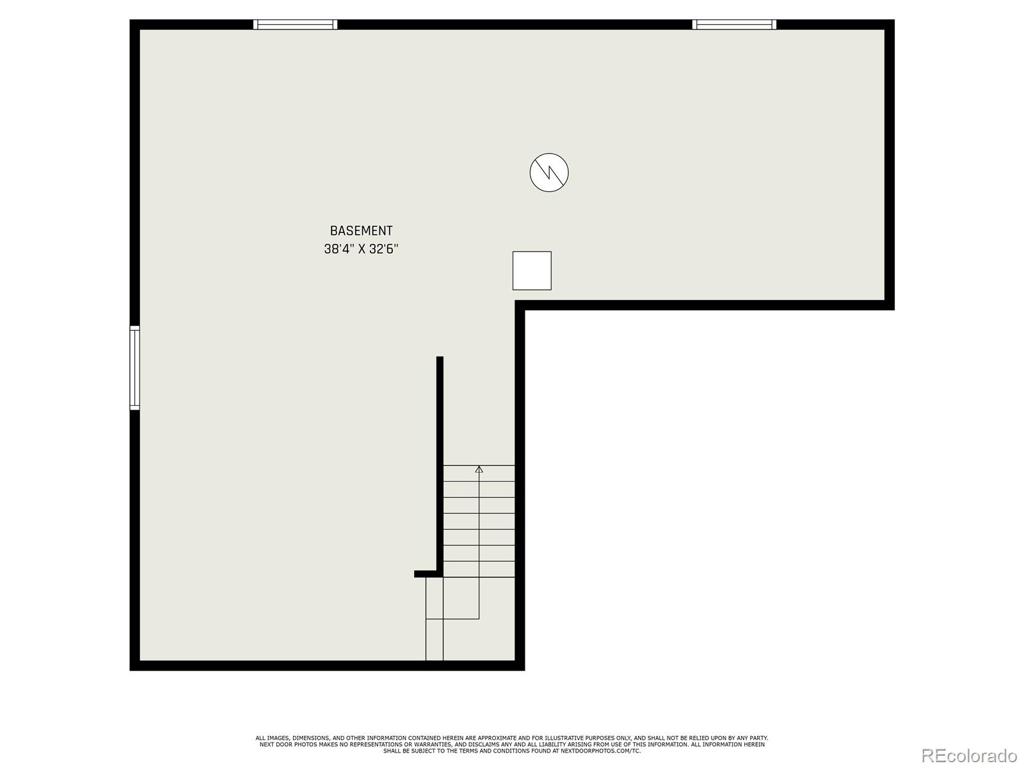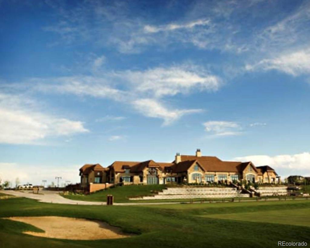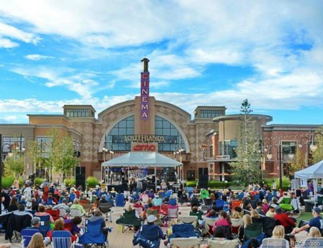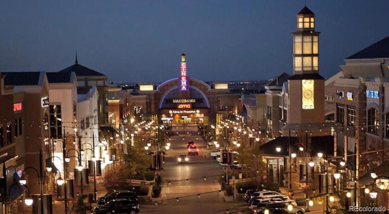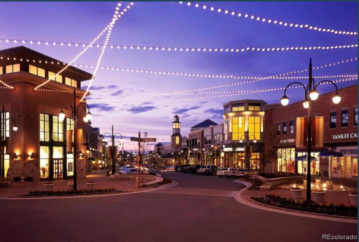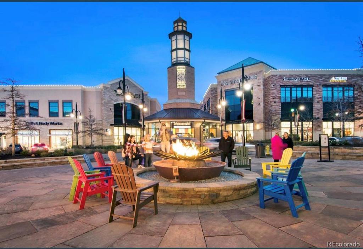Price
$634,900
Sqft
3172.00
Baths
3
Beds
3
Description
PRICED IMPROVEMENT OF $20,000. BUYERS ALSO GET SELLER CONCESSIONS of $5,000 WITH A FULL PRICE OFFER! Welcome to your Dream Home in the sought-after Serenity Ridge neighborhood. This well-maintained Richmond Home awaits you. With 3 bedrooms, 3 bathrooms, a spacious loft, and an abundance of exceptional features, this property is a haven of comfort and style.
The floor-to-ceiling entryway welcomes you with new lighting, with a versatile flex room suitable for a dining area, home office, or cozy living room – catering to your unique lifestyle. The main floor boasts an open living space bathed in natural light. The heart of this home is the stunning kitchen, adorned with new drop lighting in both the kitchen and dining area, Granite countertops, stainless steel appliances, a gas range, and a generously sized island make this kitchen a focal point for meal prep and hosting gatherings.
Upstairs, a spacious loft offers flexibility as additional living space or a potential 4th bedroom. The Primary Suite, features an en-suite spa bathroom with a roomy walk-in shower, providing a personal sanctuary. The thoughtfully organized walk-in closet adds a touch of luxury to your daily routine. Second-floor laundry for convenience. Two additional bedrooms and one bathroom, complete the second floor.
Located within the Cherry Creek School District, close to Cherokee Trails High School, Fox Ridge Middle School, and Altitude Elementary School. Swift access to E-470 allows for convenient commuting. Enjoy proximity to parks, a newly constructed Recreation Center, scenic trails, and the stunning Aurora Reservoir, Southlands Mall with diverse dining options, and shopping. Golf enthusiasts will appreciate the nearby Blackstone Country Club.
Step into the professionally landscaped backyard, with brand new fencing with a large 12 x 35 stamped concrete pad, complete with a gas line for a fire pit or grill – perfect for entertaining and relaxation.
Virtual Tour / Video
Property Level and Sizes
Interior Details
Exterior Details
Land Details
Garage & Parking
Exterior Construction
Financial Details
Schools
Location
Schools
Walk Score®
Contact Me
About Me & My Skills
New Home Construction
Representing Sellers and Buyers (including First-Time Home Buyers)
FHA Down-payment Assistance Initiatives
VA Home Buyer and Veteran Assistance
Military Relocations
Investor Services, Rehab, and Fix & Flip Projects
Short Sales, Foreclosures, & REO Bank Properties
ITIN Services
Lease Options & Rent-to-Own Opportunities
Moreover, Troy is incredibly proud to serve our Local Heroes through the HOMES FOR HEROES program, assisting POLICE, FIRE FIGHTERS, TEACHERS, MEDICAL PROFESSIONALS, EMTs, ACTIVE DUTY MILITARY and VETERANS with their Relocation and VA Home Loans.
If you are seeking a REALTOR® who champions your interests, Troy pledges to prioritize your needs. His goal is to transform your real estate dreams into reality, and he eagerly anticipates the opportunity to earn your trust and business.
My History
Together with his beautiful wife and business partner, Isabel, they navigate the joys of a blended family with three boys and one girl.
Troy is proud to be a REALTOR® at RE/MAX Professionals, formerly RE/MAX Masters Millennium, in Greenwood Village, CO, recognized as the #1 Single RE/MAX Office in the U.S. from 2013 to 2018 and Worldwide in 2018.
My Video Introduction
Get In Touch
Complete the form below to send me a message.


 Menu
Menu