21165 E 62nd Avenue
Aurora, CO 80019 — Adams county
Price
$449,900
Sqft
1643.00 SqFt
Baths
3
Beds
3
Description
Discover the epitome of contemporary living at 21165 E 62nd Ave, an exquisite 2-story home that seamlessly blends modern aesthetics with practical elegance. Nestled in the serene neighborhood of Painted Prairie, this newly constructed residence fronts to a private park, offering a tranquil and picturesque setting.
Upon entering, you're greeted by an expansive open floorplan illuminated by natural light streaming through large windows. The main level features an inviting office, perfect for remote work or study. The modern kitchen is a chef's delight, showcasing pristine white cabinets, stunning white quartz countertops, a large island for culinary adventures, and top-of-the-line stainless steel appliances. Whether hosting guests or enjoying a quiet meal, the kitchen is the heart of this home.
The spacious living area is designed for comfort and entertainment, with ample room for relaxation and gatherings. Imagine cozy evenings, dining al fresco on the private patio just off the living room.
Upstairs, the master suite is a sanctuary with its own private retreat. The ensuite bathroom boasts luxurious features including dual vanities, and a walk-in shower. Two additional well-appointed bedrooms offer plenty of space for family or guests, complemented by a shared full bathroom.
This home is thoughtfully equipped with practical amenities such as a washer and dryer, window coverings for privacy, and a refrigerator. Conveniently located near excellent schools, shopping, and dining options, this home offers both convenience and tranquility. Don't miss the opportunity to make this stunning residence your own. Schedule a tour today and experience the epitome of modern living. Photos and walkthrough tour are a sampling only and subject to change.
Offering low interest rates and up to $25,000 in financing incentives when using builder's preferred lender.
Property Level and Sizes
SqFt Lot
2880.00
Lot Features
Ceiling Fan(s), Eat-in Kitchen, High Ceilings, High Speed Internet, Kitchen Island, Open Floorplan, Primary Suite, Quartz Counters, Smart Lights, Smart Thermostat, Smoke Free, Solid Surface Counters, Walk-In Closet(s), Wired for Data
Lot Size
0.07
Foundation Details
Slab
Common Walls
No Common Walls
Interior Details
Interior Features
Ceiling Fan(s), Eat-in Kitchen, High Ceilings, High Speed Internet, Kitchen Island, Open Floorplan, Primary Suite, Quartz Counters, Smart Lights, Smart Thermostat, Smoke Free, Solid Surface Counters, Walk-In Closet(s), Wired for Data
Appliances
Dishwasher, Disposal, Dryer, Freezer, Microwave, Oven, Range, Refrigerator, Self Cleaning Oven, Tankless Water Heater, Washer
Laundry Features
In Unit
Electric
Central Air
Flooring
Carpet, Laminate
Cooling
Central Air
Heating
Forced Air, Natural Gas
Utilities
Cable Available, Electricity Available, Electricity Connected, Internet Access (Wired), Natural Gas Available, Natural Gas Connected, Phone Available
Exterior Details
Features
Fire Pit, Garden, Lighting, Playground, Private Yard, Rain Gutters
Water
Public
Sewer
Public Sewer
Land Details
Road Frontage Type
Public
Road Responsibility
Public Maintained Road
Road Surface Type
Paved
Garage & Parking
Parking Features
Concrete
Exterior Construction
Roof
Composition
Construction Materials
Cement Siding, Frame, Wood Siding
Exterior Features
Fire Pit, Garden, Lighting, Playground, Private Yard, Rain Gutters
Window Features
Double Pane Windows, Window Coverings
Security Features
Carbon Monoxide Detector(s), Security System, Smart Locks, Smart Security System, Smoke Detector(s), Video Doorbell
Builder Source
Builder
Financial Details
Previous Year Tax
7000.00
Year Tax
2023
Primary HOA Name
Painted Prairie
Primary HOA Phone
303-482-2213
Primary HOA Amenities
Garden Area, Park, Playground, Trail(s)
Primary HOA Fees Included
Irrigation, Maintenance Grounds, Recycling, Road Maintenance, Trash
Primary HOA Fees
150.00
Primary HOA Fees Frequency
Monthly
Location
Schools
Elementary School
Vista Peak
Middle School
Vista Peak
High School
Vista Peak
Walk Score®
Contact me about this property
Troy L. Williams
RE/MAX Professionals
6020 Greenwood Plaza Boulevard
Greenwood Village, CO 80111, USA
6020 Greenwood Plaza Boulevard
Greenwood Village, CO 80111, USA
- (303) 771-9400 (Office)
- (720) 363-6363 (Mobile)
- Invitation Code: results
- realestategettroy@gmail.com
- https://TroyWilliamsRealtor.com
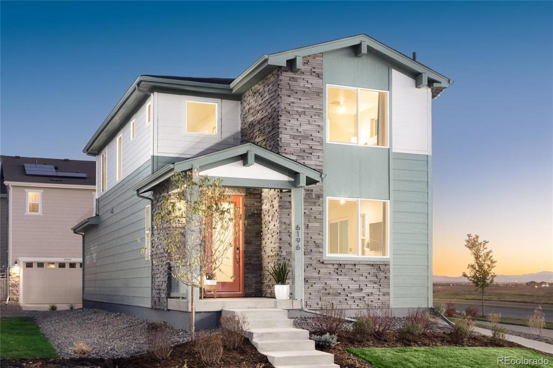
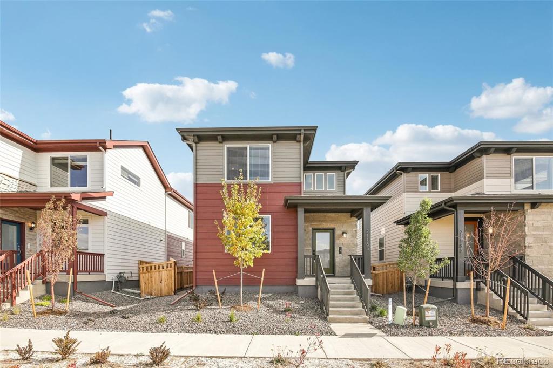
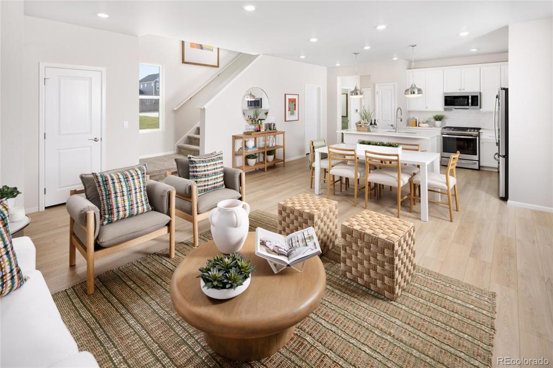
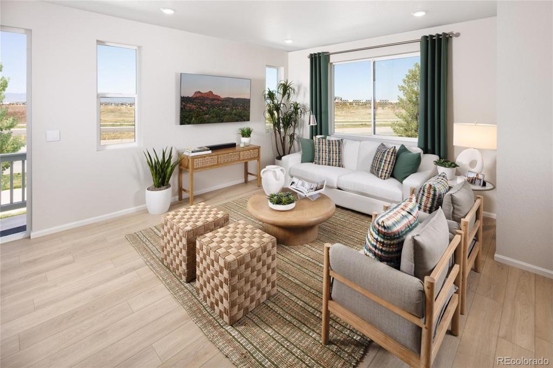
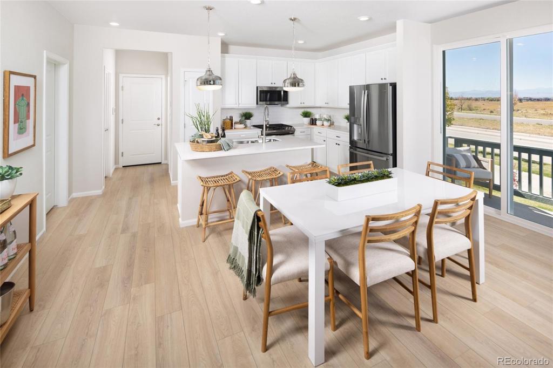
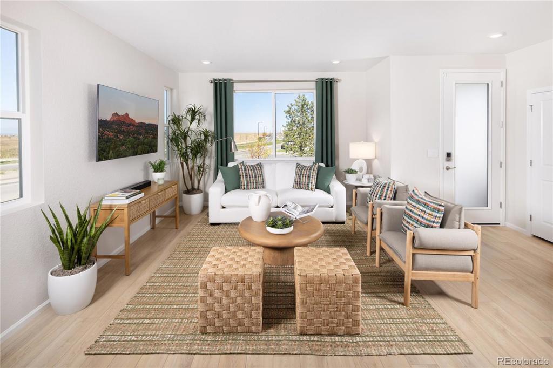
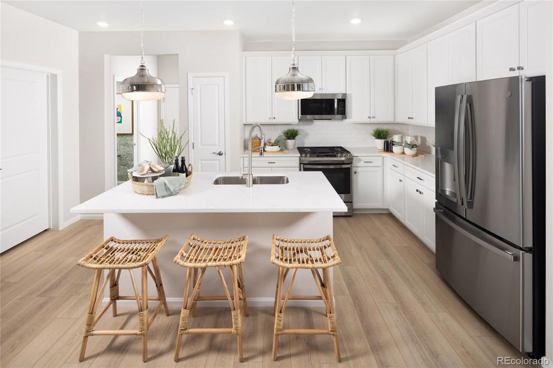
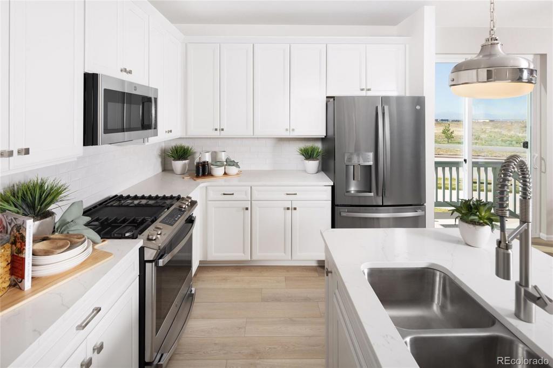
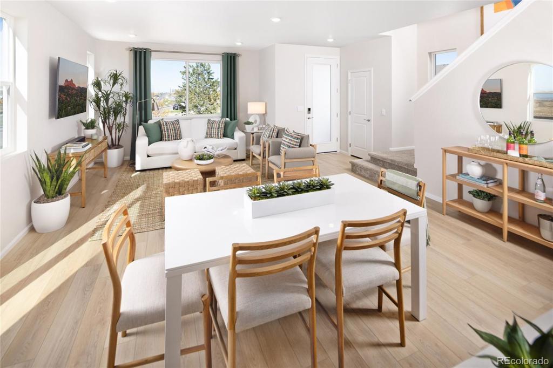
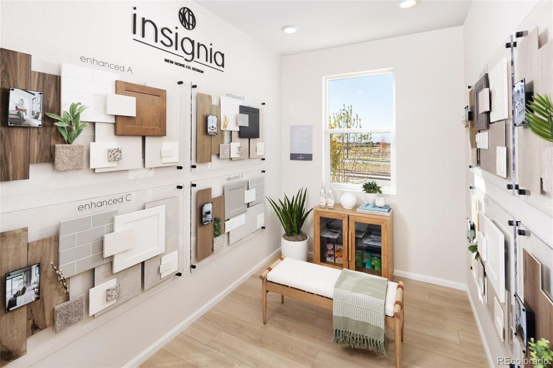
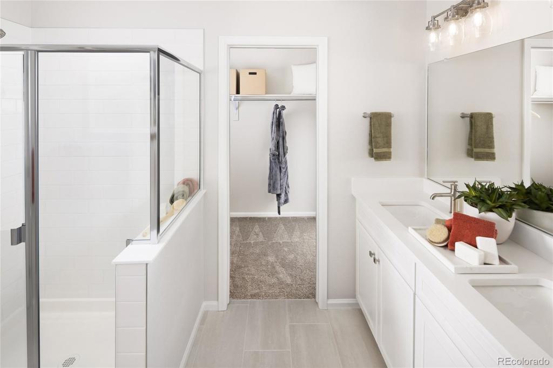
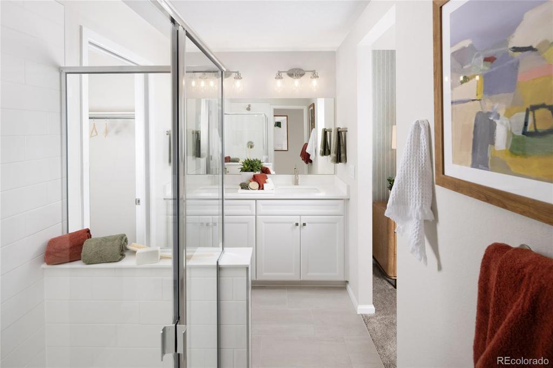
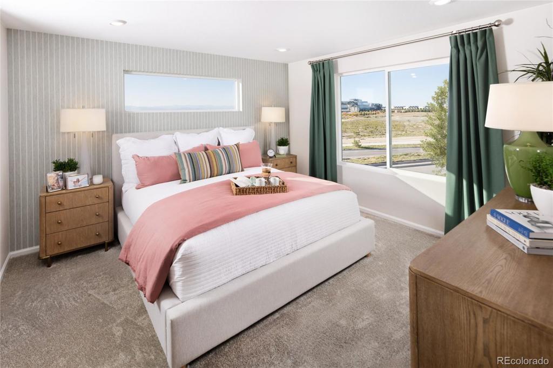
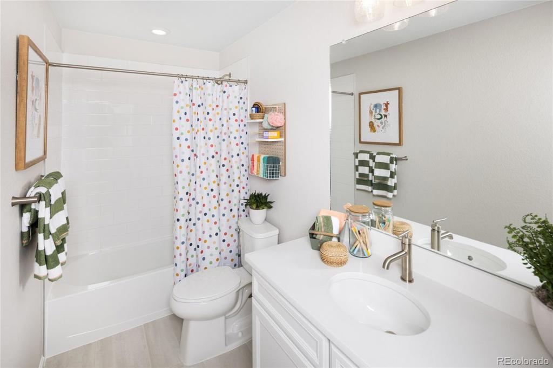
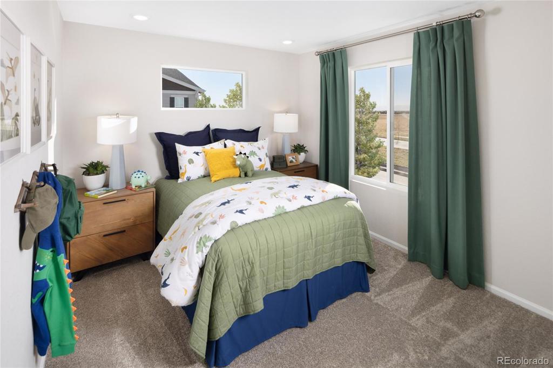
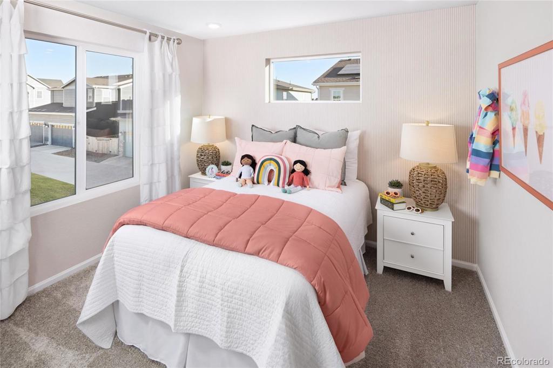
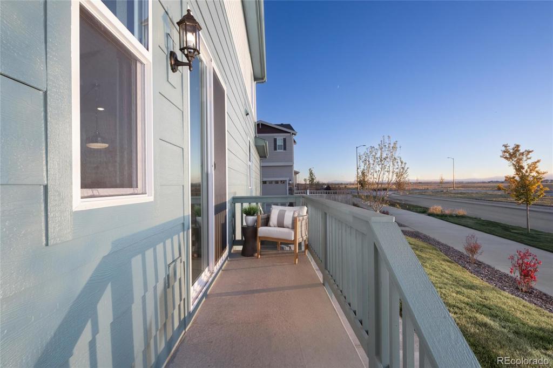
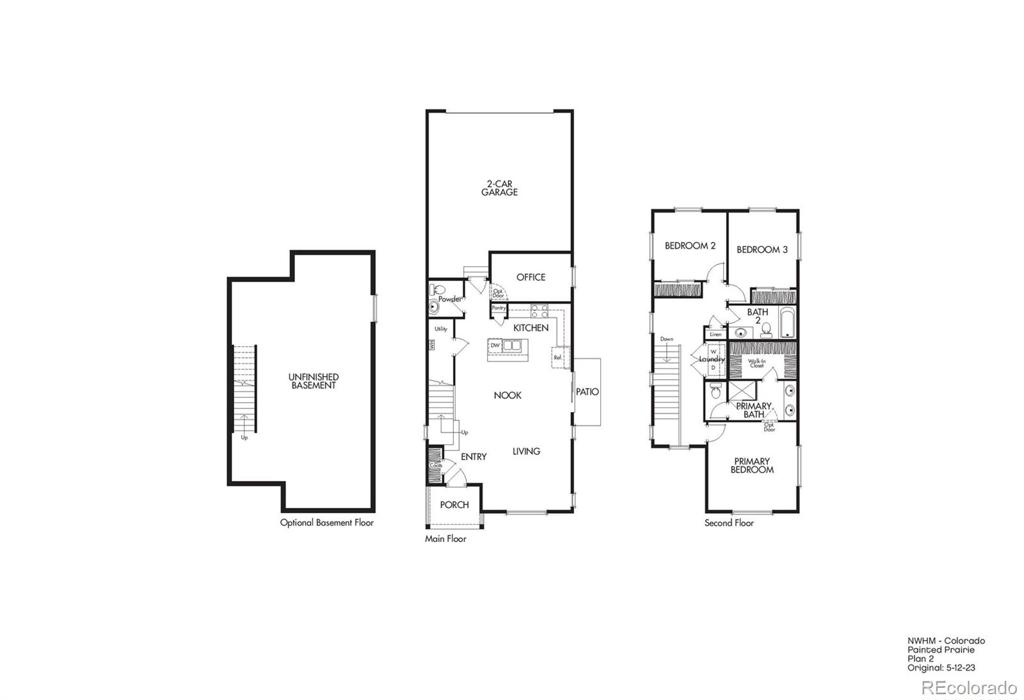





















 Menu
Menu
 Schedule a Showing
Schedule a Showing

