6245 N Nepal Court
Aurora, CO 80019 — Adams county
Price
$541,700
Sqft
2392.00 SqFt
Baths
3
Beds
3
Description
Welcome to your dream home! This stunning property combines modern elegance with thoughtful design, offering a luxurious and comfortable living experience. As you step inside, the main level welcomes you with pristine hard surface flooring, creating a seamless flow that enhances both style and functionality.
The heart of this home is its state-of-the-art kitchen, featuring sleek white quartz counter-tops and modern gray kitchen cabinets that add a touch of sophistication and timeless beauty. This space is not only a culinary haven but also an entertainer's delight, providing the perfect backdrop for gatherings and celebrations.
As you enter the 2nd level, you will be impressed by the extra loft space and separation of bedroooms. This home caters to both convenience and comfort. Whether you prefer the privacy of your own retreat or are hosting guests, these spacious rooms offer a sanctuary of relaxation with carefully appointed details.
Situated on a corner home-site, on a private park, and only 2 blocks away from the new Painted Prairie Town Center, this home won't last long! Oh, by the way- It comes with up to $30,000 in a flex credit if you use the builder's preferred lender! Lower your interest rate, lower your price, pay your closing costs... do all 3! It's up to you. Photos and walkthrough tour are model only and subject to change.
Offering low interest rates and up to $25,000 in financing incentives when using builder's preferred lender.
Property Level and Sizes
SqFt Lot
3500.00
Lot Features
Ceiling Fan(s), Eat-in Kitchen, High Ceilings, High Speed Internet, Kitchen Island, Open Floorplan, Primary Suite, Quartz Counters, Smart Lights, Smart Thermostat, Smoke Free, Solid Surface Counters, Walk-In Closet(s), Wired for Data
Lot Size
0.08
Foundation Details
Slab
Basement
Bath/Stubbed, Full, Sump Pump, Unfinished
Common Walls
No Common Walls
Interior Details
Interior Features
Ceiling Fan(s), Eat-in Kitchen, High Ceilings, High Speed Internet, Kitchen Island, Open Floorplan, Primary Suite, Quartz Counters, Smart Lights, Smart Thermostat, Smoke Free, Solid Surface Counters, Walk-In Closet(s), Wired for Data
Appliances
Dishwasher, Disposal, Microwave, Oven, Range, Self Cleaning Oven, Tankless Water Heater
Laundry Features
In Unit
Electric
Central Air
Flooring
Carpet, Laminate
Cooling
Central Air
Heating
Forced Air, Natural Gas
Utilities
Cable Available, Electricity Available, Electricity Connected, Natural Gas Available, Natural Gas Connected, Phone Available
Exterior Details
Features
Garden, Lighting, Playground, Private Yard, Rain Gutters
Water
Public
Sewer
Public Sewer
Land Details
Road Frontage Type
Public
Road Responsibility
Public Maintained Road
Road Surface Type
Paved
Garage & Parking
Parking Features
Concrete
Exterior Construction
Roof
Composition
Construction Materials
Frame, Stone, Wood Siding
Exterior Features
Garden, Lighting, Playground, Private Yard, Rain Gutters
Window Features
Double Pane Windows
Security Features
Carbon Monoxide Detector(s), Security System, Smart Locks, Smart Security System, Smoke Detector(s), Video Doorbell
Builder Source
Builder
Financial Details
Previous Year Tax
7800.00
Year Tax
2023
Primary HOA Name
Painted Prairie
Primary HOA Phone
303-482-2213
Primary HOA Amenities
Garden Area, Park, Playground, Trail(s)
Primary HOA Fees Included
Irrigation, Maintenance Grounds, Recycling, Road Maintenance, Trash
Primary HOA Fees
150.00
Primary HOA Fees Frequency
Monthly
Location
Schools
Elementary School
Vista Peak
Middle School
Vista Peak
High School
Vista Peak
Walk Score®
Contact me about this property
Troy L. Williams
RE/MAX Professionals
6020 Greenwood Plaza Boulevard
Greenwood Village, CO 80111, USA
6020 Greenwood Plaza Boulevard
Greenwood Village, CO 80111, USA
- (303) 771-9400 (Office)
- (720) 363-6363 (Mobile)
- Invitation Code: results
- realestategettroy@gmail.com
- https://TroyWilliamsRealtor.com
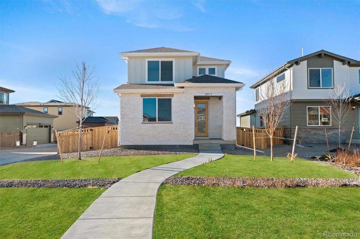
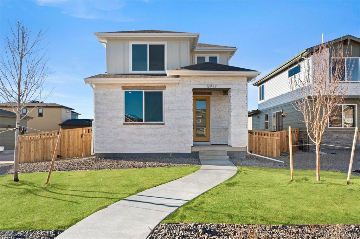
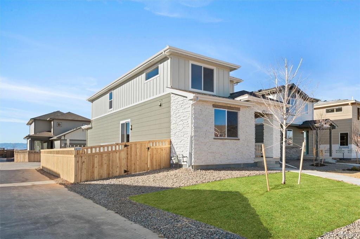
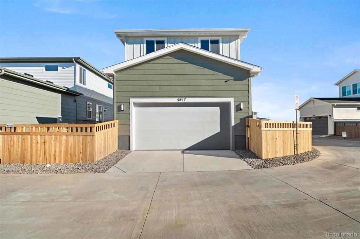
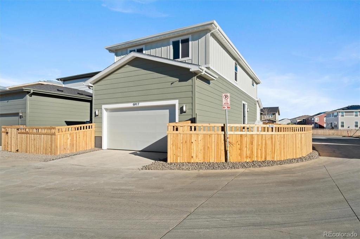
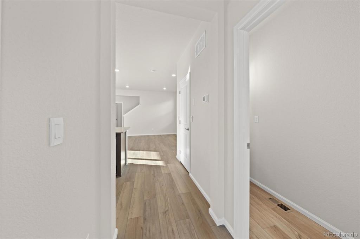
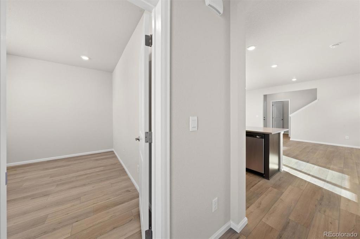
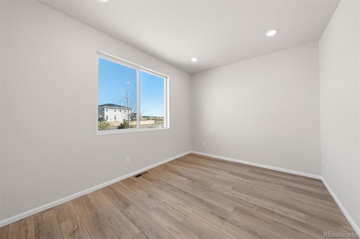
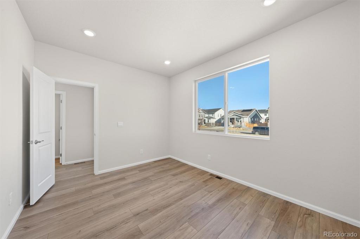
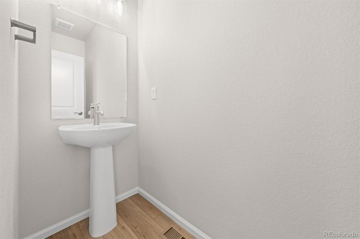
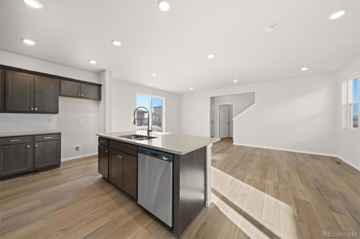
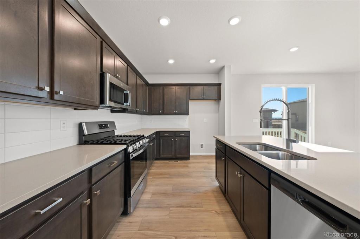
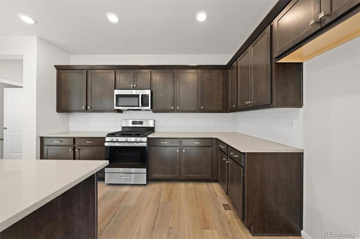
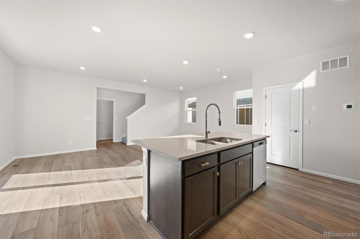
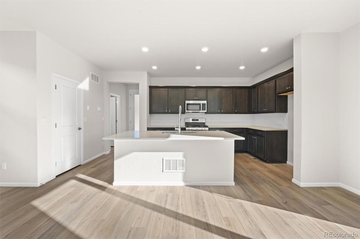
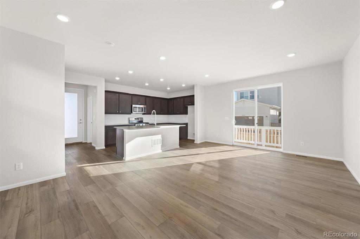
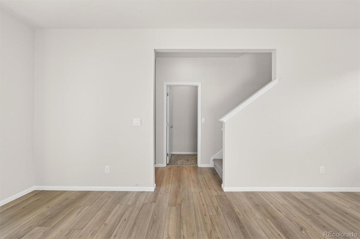
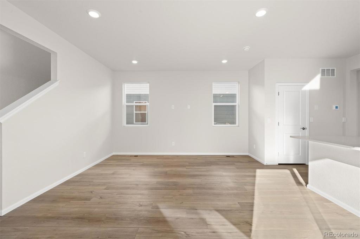
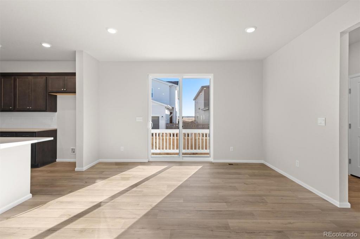
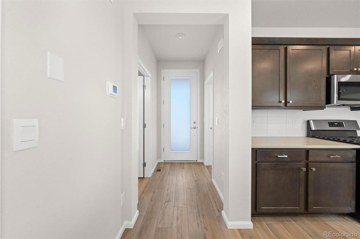
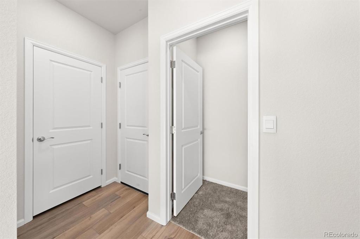
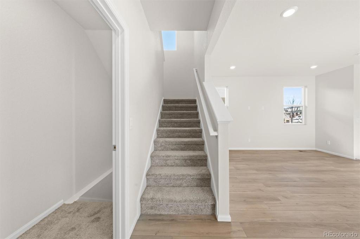
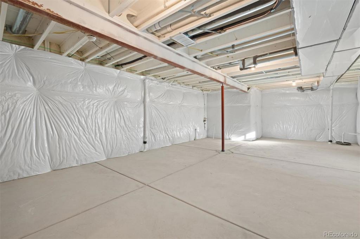
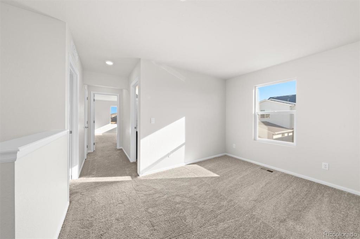
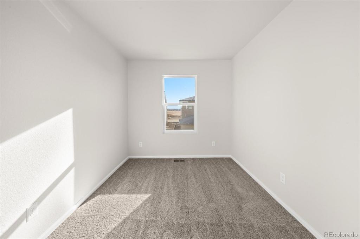
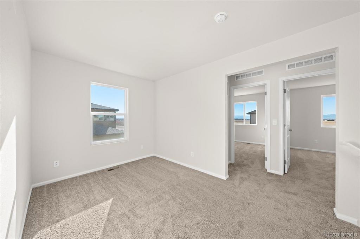
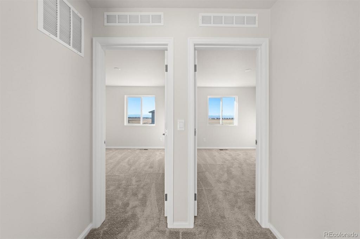
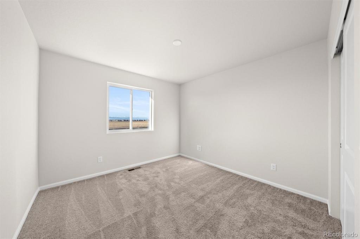
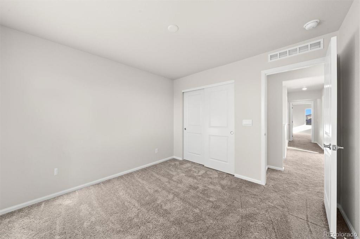
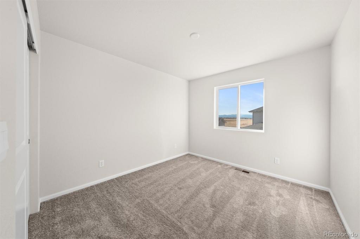
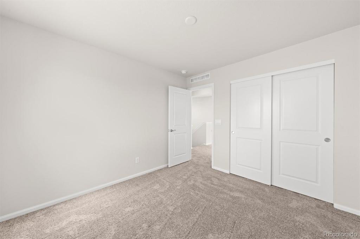
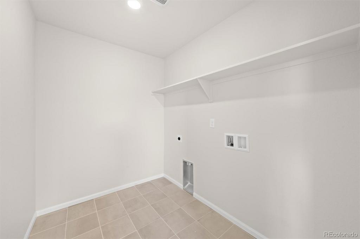
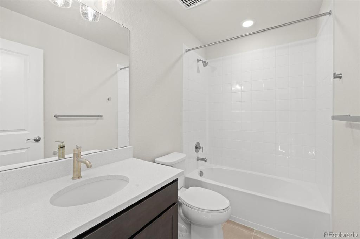
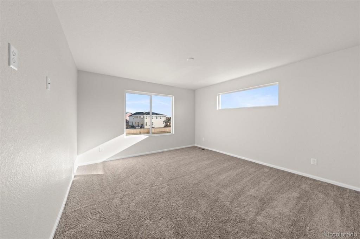
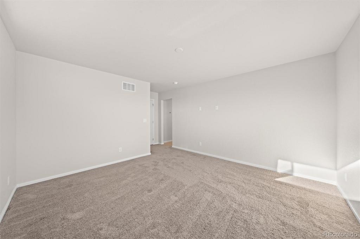
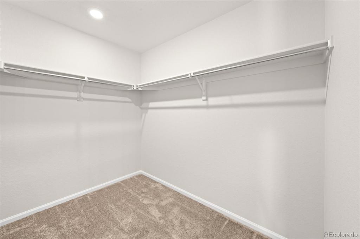
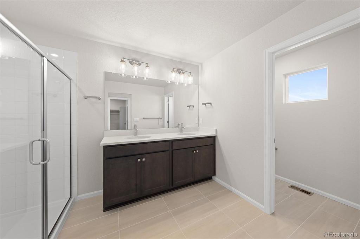
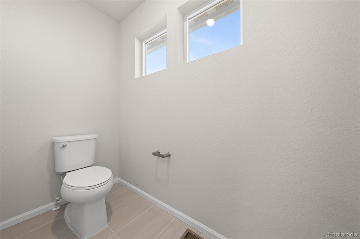
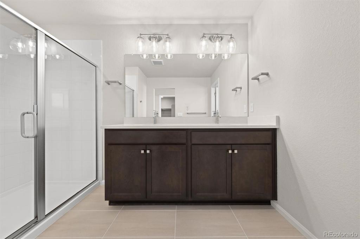
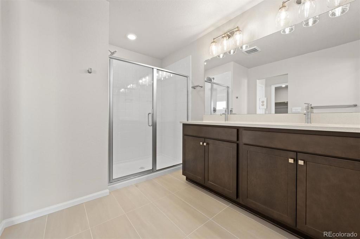


 Menu
Menu


