6203 Songbird Circle
Boulder, CO 80303 — Boulder county
Price
$1,895,000
Sqft
4991.00 SqFt
Baths
5
Beds
5
Description
This is the opportunity you have been waiting for in Boulder's highly coveted neighborhood of The Reserve/Sombrero Ranch! Nicely appointed on a quiet street with an inviting circular driveway, attractive side-load garage and nearly half acre lot, this well maintained home offers versatility, with bedrooms on 3 different floors. The generously sized living spaces await your personal touches for updates. The large living/dining rooms flow seamlessly to the eat-in kitchen with wood flooring that offers a large island/breakfast bar that opens directly out to a spacious, brightly windowed family room. This perfect entertaining space has a bar area, vaulted ceilings, exposed wood beams and a floor to ceiling stone gas fireplace. Take one step beyond a wall of glass to a lovely covered back deck and a huge, lush backyard that offers mature trees, beautiful landscaping and endless possibilities for summer fun. The versatile floor plan boasts 2 large main floor bedrooms that share a Jack and Jill bath with both a shower and separate tub. Upstairs you will find a cozy sky-lighted loft with a gas fireplace overlooking the family room. 2 additional bedrooms on the upper floor each with private full baths, including the huge primary suite with 5-piece bath, large walk-in closet and adjoining light and airy office space/sitting room. Plenty of room to spread out in the finished lower level with above grade windows, rec room with built-ins, 5th bedroom and full bath. This coveted Boulder neighborhood includes a community pool, park, tennis courts and easy access to terrific trails!
Property Level and Sizes
SqFt Lot
19672.00
Lot Features
Eat-in Kitchen, Five Piece Bath, Jack & Jill Bathroom, Jet Action Tub, Kitchen Island, Open Floorplan, Smart Thermostat, Vaulted Ceiling(s), Walk-In Closet(s)
Lot Size
0.45
Foundation Details
Slab
Basement
Crawl Space, Full
Interior Details
Interior Features
Eat-in Kitchen, Five Piece Bath, Jack & Jill Bathroom, Jet Action Tub, Kitchen Island, Open Floorplan, Smart Thermostat, Vaulted Ceiling(s), Walk-In Closet(s)
Appliances
Dishwasher, Disposal, Dryer, Microwave, Oven, Refrigerator, Self Cleaning Oven, Trash Compactor, Washer
Laundry Features
In Unit
Electric
Ceiling Fan(s), Central Air
Flooring
Tile, Wood
Cooling
Ceiling Fan(s), Central Air
Heating
Forced Air
Fireplaces Features
Family Room, Gas
Utilities
Cable Available, Electricity Available, Internet Access (Wired), Natural Gas Available
Exterior Details
Water
Public
Sewer
Public Sewer
Land Details
Road Surface Type
Paved
Garage & Parking
Exterior Construction
Roof
Composition
Construction Materials
Stone, Wood Frame
Window Features
Bay Window(s), Double Pane Windows, Skylight(s), Window Coverings
Builder Source
Other
Financial Details
Previous Year Tax
9514.00
Year Tax
2022
Primary HOA Name
The Reserve Homeowners Assn.
Primary HOA Amenities
Clubhouse, Park, Playground, Pool, Tennis Court(s)
Primary HOA Fees
100.00
Primary HOA Fees Frequency
Monthly
Location
Schools
Elementary School
Douglass
Middle School
Platt
High School
Fairview
Walk Score®
Contact me about this property
Troy L. Williams
RE/MAX Professionals
6020 Greenwood Plaza Boulevard
Greenwood Village, CO 80111, USA
6020 Greenwood Plaza Boulevard
Greenwood Village, CO 80111, USA
- (303) 771-9400 (Office)
- (720) 363-6363 (Mobile)
- Invitation Code: results
- realestategettroy@gmail.com
- https://TroyWilliamsRealtor.com
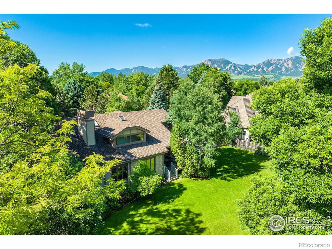
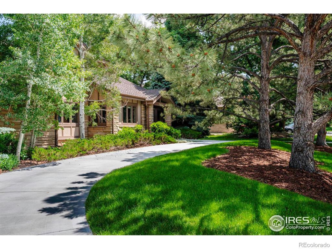
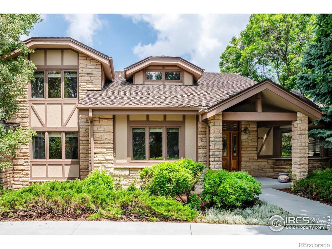
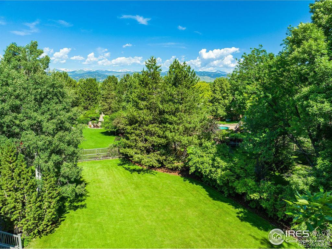
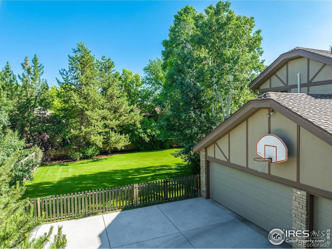
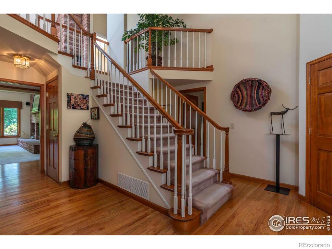
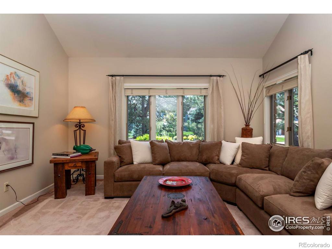
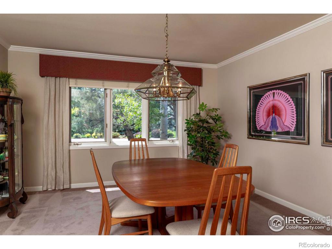
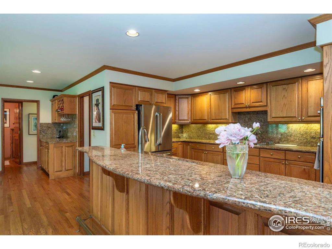
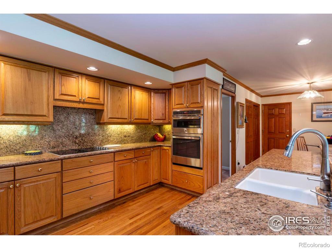
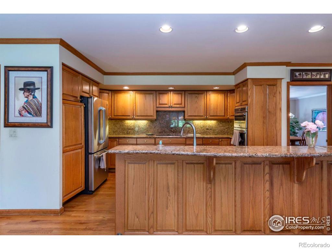
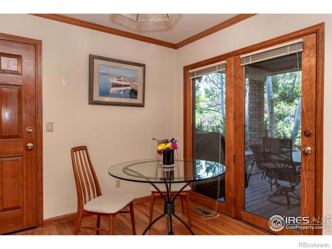
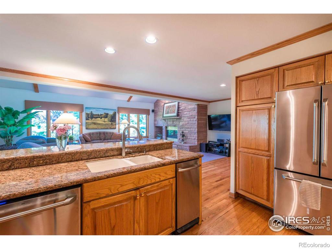
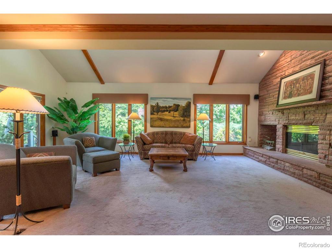
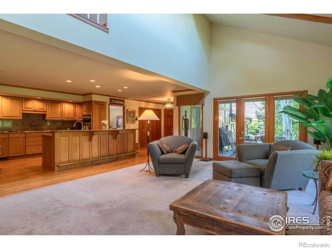
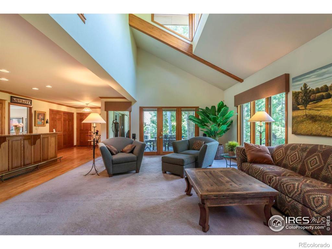
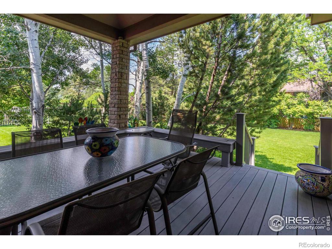
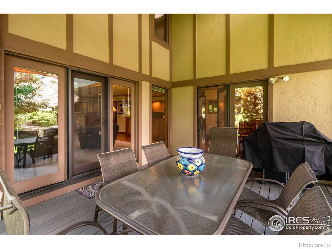
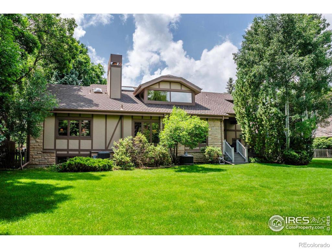
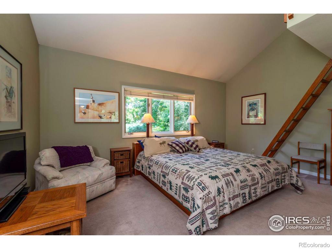
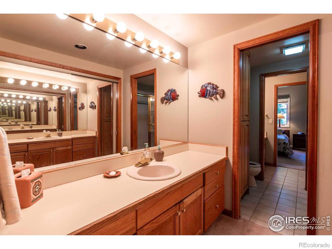
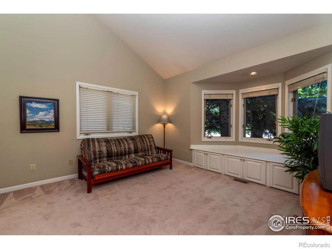
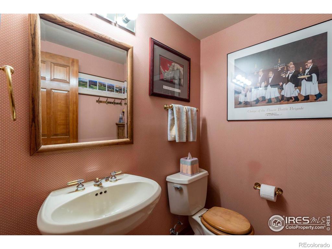
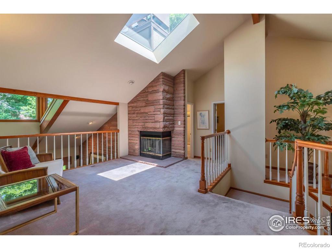
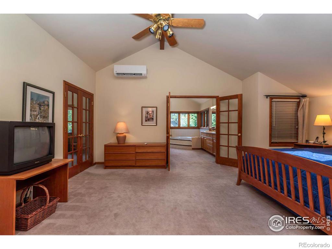
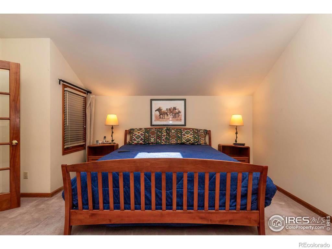
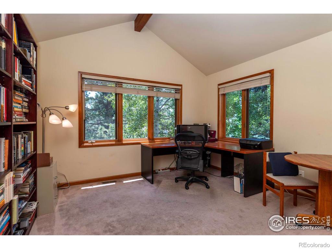
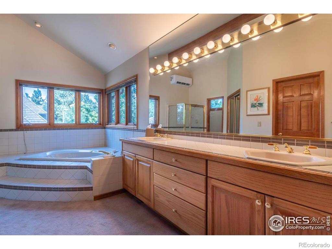
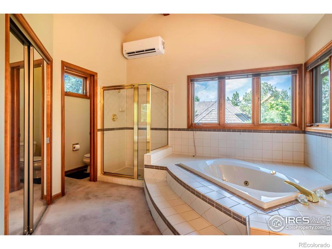
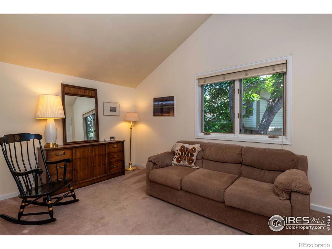
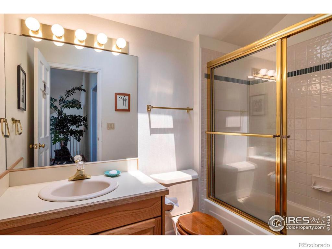
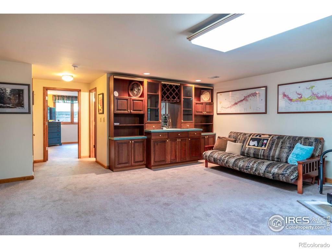
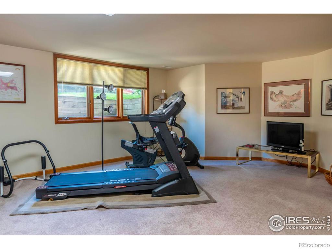
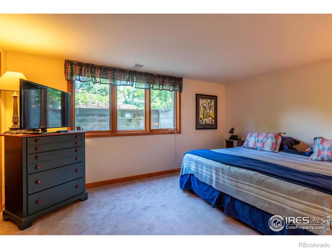
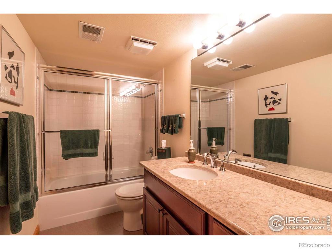
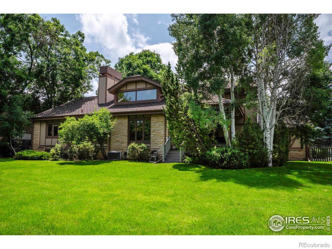
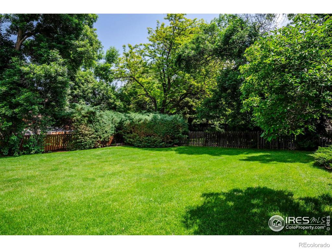
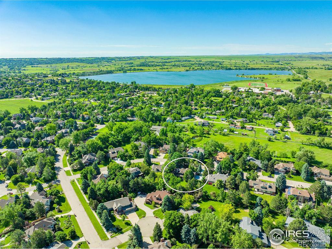
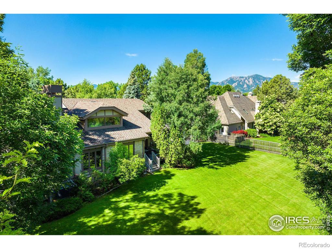
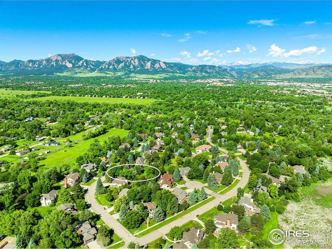


 Menu
Menu


