12520 Uinta Street
Brighton, CO 80602 — Adams county
Price
$1,195,000
Sqft
4332.00 SqFt
Baths
4
Beds
5
Description
Nestled on a sprawling 1-acre lot, this stunning property offers an unparalleled blend of luxury, functionality, and comfort. The heart of the home is the fully remodeled kitchen. Adorned w/ quartz counters, butcher block islands, stainless steel appliances, painted shaker cabinets, and a stylish tile backsplash, this chef's kitchen is as beautiful as it is functional. Entertain guests in the spacious family room, featuring a stack stone gas fireplace and prewired speakers. Additionally, a large formal living/dining room off the entry provides flexible space for entertaining. The primary bedroom suite boasts a large walk-in closet w/ custom shelving, 5-piece bath w/ a barn door, and direct access to the deck, perfect for enjoying morning coffee or stargazing at night. Two additional bedrooms and full bath on the main floor offer privacy, while convenient half bath for guests and laundry room complete the main level. Prepare to be amazed by the newly finished walkout basement, designed for ultimate entertainment and relaxation. A sleek dry bar w/ quartz counters, kegerator, and beverage refrigerator sets the stage for unforgettable gatherings. Unwind with a game of pool or enjoy movie nights w/ the included large projection TV system. Two additional bedrooms w/ plush new carpet provide cozy retreats, while the spa-like bathroom boasts stone walls in the walk-in shower, a new cabinet w/ quartz counters, an interactive mirror, and stunning stone floors. Stay active and fit in the home gym, equipped w/ rubber flooring and glass door. Need to catch up on work? The home office with built-in shelving offers a quiet space to focus. Storage abounds in the basement, w/ storage room and a large mechanical room. Parking is a breeze w/ the oversized attached 3-car garage. Outside, the expansive yard is fully fenced w/ beautiful vinyl fencing and riding lawn mower included. A smaller fenced section in the backyard, complete w/ turf, is perfect for pets or a play area.
Property Level and Sizes
SqFt Lot
44758.00
Lot Features
Butcher Counters, Eat-in Kitchen, Five Piece Bath, Kitchen Island, Open Floorplan, Primary Suite, Quartz Counters, Utility Sink, Walk-In Closet(s)
Lot Size
1.03
Foundation Details
Concrete Perimeter, Slab
Basement
Bath/Stubbed, Finished, Full, Walk-Out Access
Interior Details
Interior Features
Butcher Counters, Eat-in Kitchen, Five Piece Bath, Kitchen Island, Open Floorplan, Primary Suite, Quartz Counters, Utility Sink, Walk-In Closet(s)
Appliances
Bar Fridge, Dishwasher, Disposal, Microwave, Oven, Refrigerator, Sump Pump
Laundry Features
In Unit
Electric
Central Air
Flooring
Carpet, Tile, Vinyl
Cooling
Central Air
Heating
Forced Air
Fireplaces Features
Family Room
Utilities
Cable Available, Electricity Connected, Natural Gas Connected
Exterior Details
Features
Barbecue, Gas Valve, Private Yard
Lot View
Mountain(s)
Water
Shared Well
Sewer
Septic Tank
Land Details
Road Frontage Type
Public
Road Responsibility
Public Maintained Road
Road Surface Type
Paved
Garage & Parking
Exterior Construction
Roof
Composition
Construction Materials
Frame, Wood Siding
Exterior Features
Barbecue, Gas Valve, Private Yard
Window Features
Double Pane Windows
Security Features
Carbon Monoxide Detector(s)
Builder Source
Public Records
Financial Details
Previous Year Tax
9218.00
Year Tax
2022
Primary HOA Name
AMI
Primary HOA Phone
720-633-9722
Primary HOA Fees Included
Trash
Primary HOA Fees
150.00
Primary HOA Fees Frequency
Quarterly
Location
Schools
Elementary School
Brantner
Middle School
Roger Quist
High School
Riverdale Ridge
Walk Score®
Contact me about this property
Troy L. Williams
RE/MAX Professionals
6020 Greenwood Plaza Boulevard
Greenwood Village, CO 80111, USA
6020 Greenwood Plaza Boulevard
Greenwood Village, CO 80111, USA
- Invitation Code: results
- realestategettroy@gmail.com
- https://TroyWilliamsRealtor.com
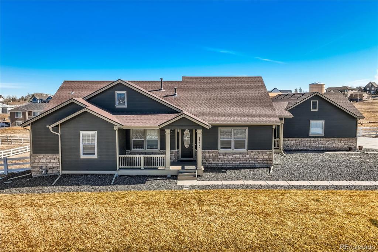
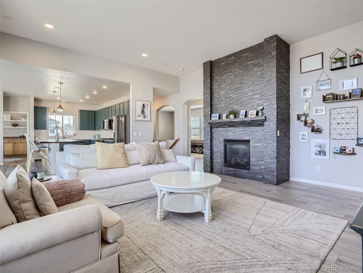
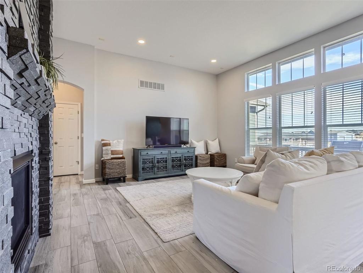
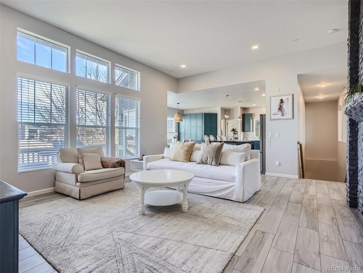
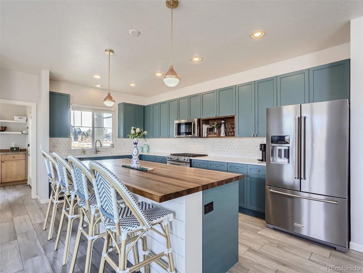
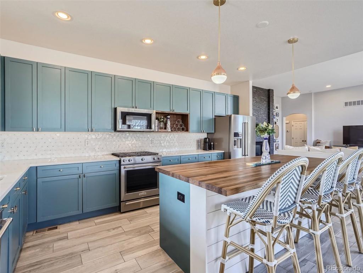
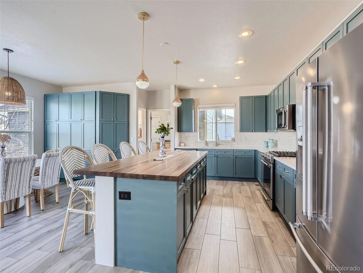
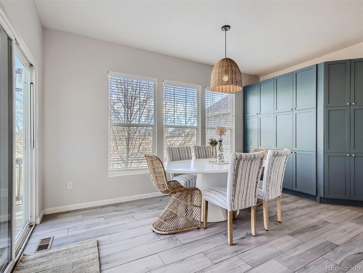
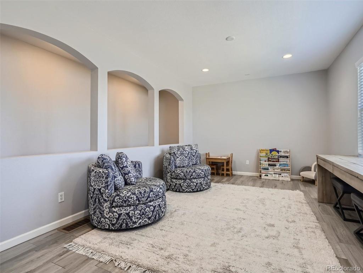
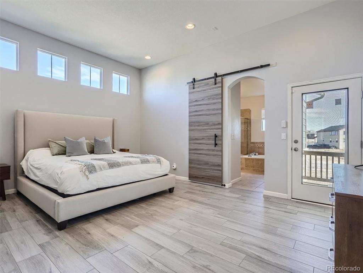
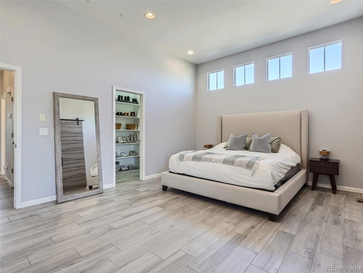
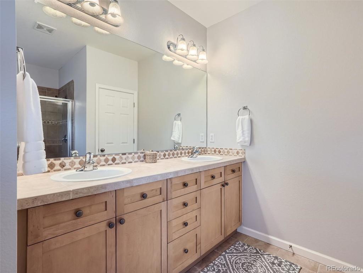
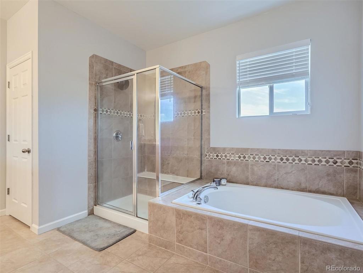
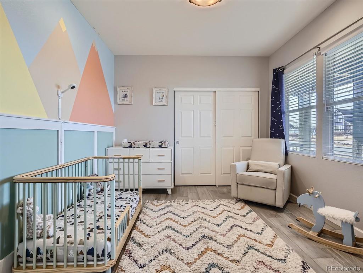
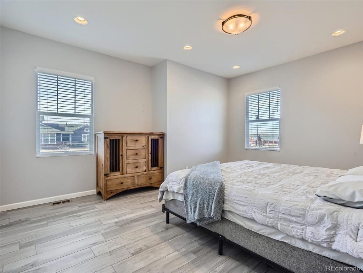
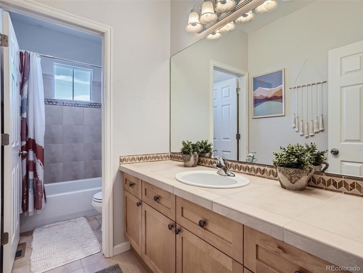
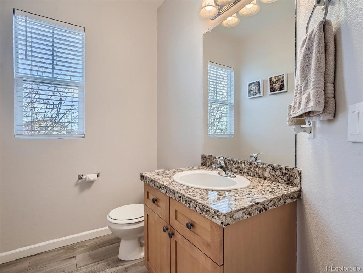
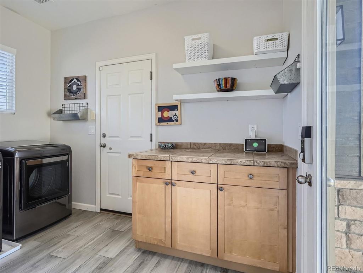
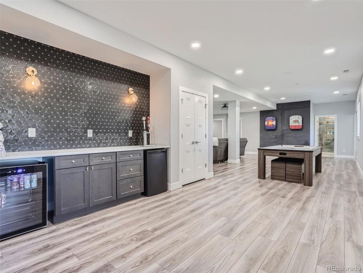
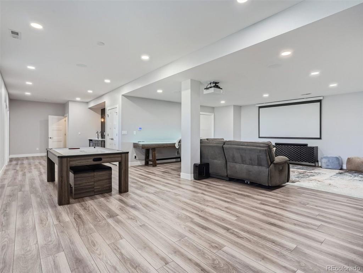
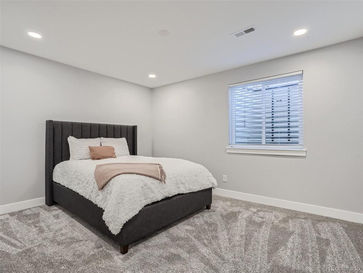
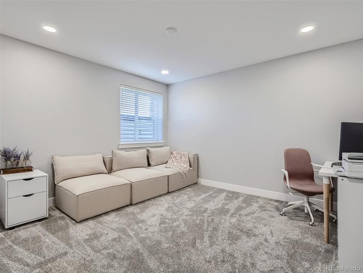
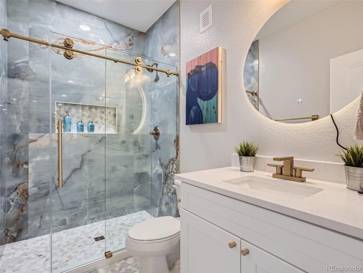
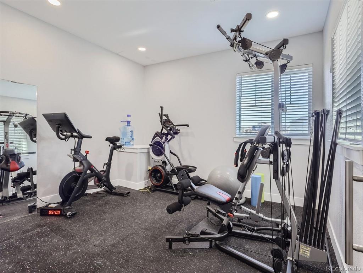
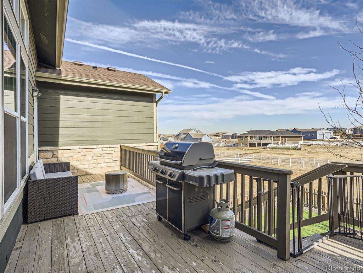
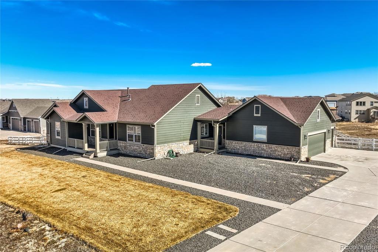
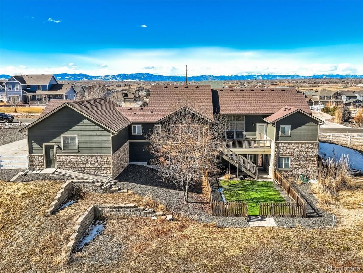
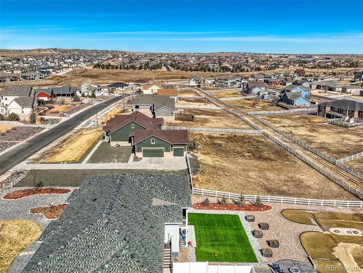
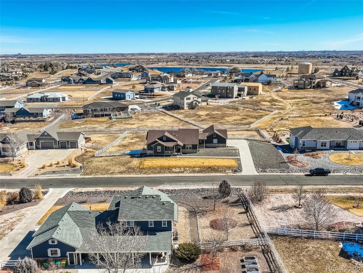
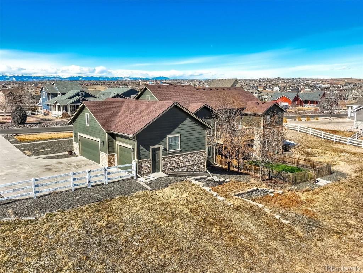
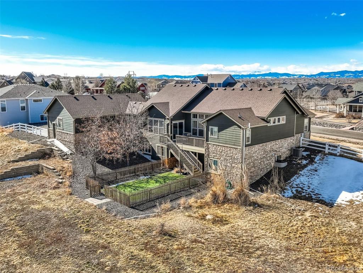
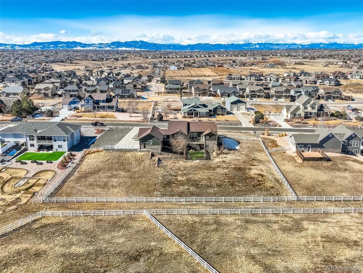
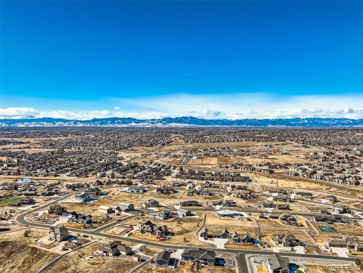
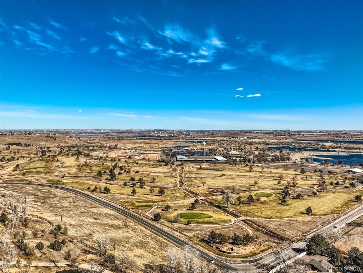
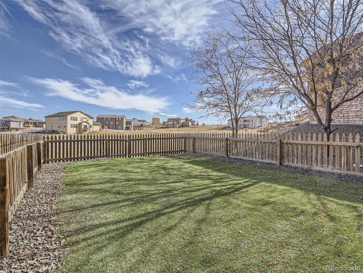
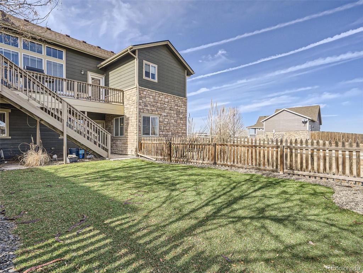
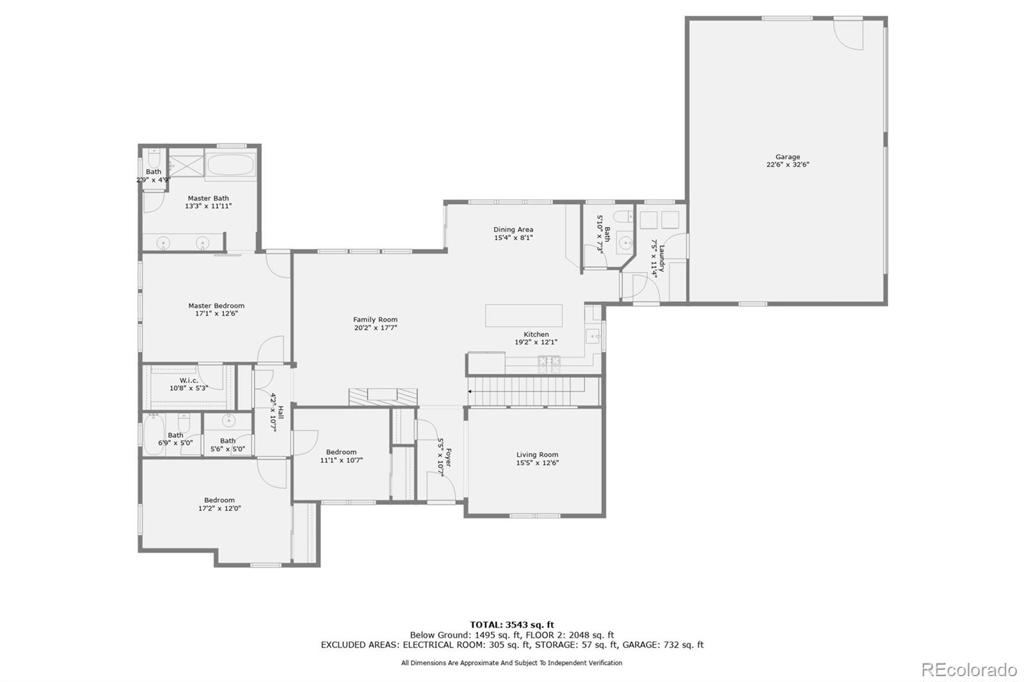
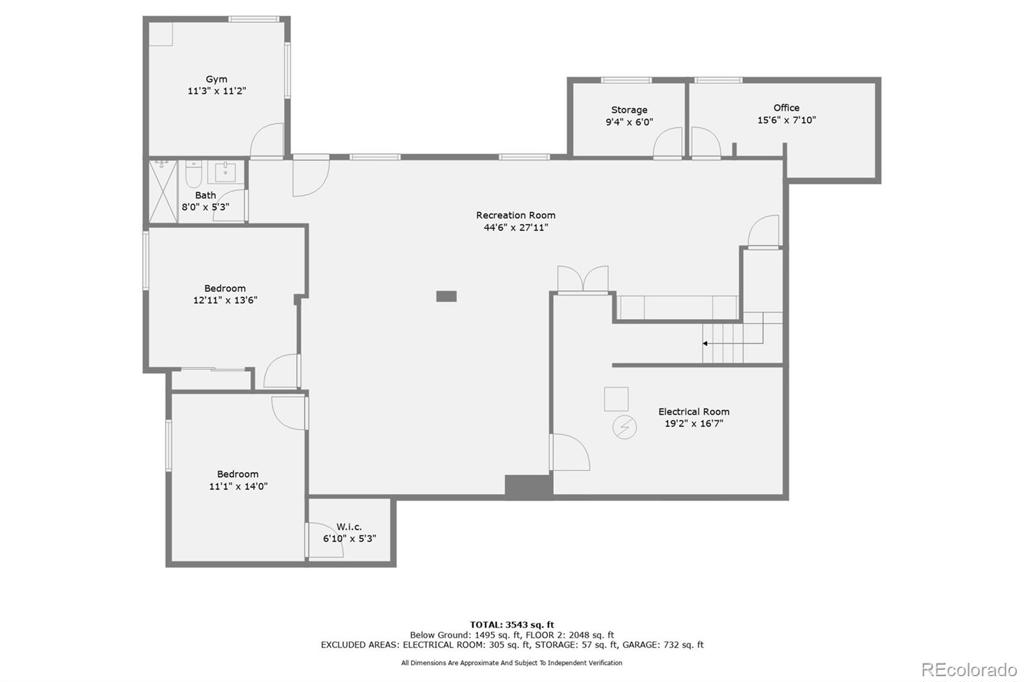


 Menu
Menu


