325 Crosshaven Place
Castle Rock, CO 80104 — Douglas county
Price
$747,500
Sqft
4744.00 SqFt
Baths
4
Beds
4
Description
Best Value in Castle Rock! New paint inside/out, Carpet allowance! Over $800k appraisal value! Compare to new builds! Come see this quality home, huge savings on this very popular model built by Beazer Homes-Spacious and upgrades galore in Plum Creek/Heckendorf Ranch Neighborhood. This is an excellent opportunity to own over 4700 sq ft in one of Castle Rock's finest neighborhoods for an outstanding price! With huge square footage and large basement, there’s room to grow and customize. The main floor includes gorgeous Cherry floors, a spacious office with French doors and custom built ins, a warm formal dining room with coffered ceilings, large living room, and a cozy family room featuring a gas fireplace that opens to the gourmet kitchen. Perfect for cooking and entertaining, the kitchen boasts beautiful granite countertops, stainless appliances, maple 42" cabinets, a gas cooktop, double ovens, and a large central island. Upstairs, the primary suite offers an additional gas fireplace, a luxurious 5-piece bath, along with three additional bedrooms and two additional bathrooms ideal for growing families! The backyard is ideal for summer gatherings-backing to greenbelt, with beautiful landscaping, and a lovely stone patio space for summer BBQs! Large 3 car garage and an abundance of storage available in the full basement. Walk 50yds to Plum Creek Golf Course! This home also has a New Furnace and just 1yr old Roof/Gutters! Hurry, come out and see this wonderful Castle Rock opportunity!
Property Level and Sizes
SqFt Lot
8799.00
Lot Features
Eat-in Kitchen, Five Piece Bath, Granite Counters, High Ceilings, Kitchen Island, Open Floorplan, Primary Suite, Vaulted Ceiling(s), Walk-In Closet(s)
Lot Size
0.20
Foundation Details
Slab
Basement
Full, Interior Entry, Unfinished
Interior Details
Interior Features
Eat-in Kitchen, Five Piece Bath, Granite Counters, High Ceilings, Kitchen Island, Open Floorplan, Primary Suite, Vaulted Ceiling(s), Walk-In Closet(s)
Appliances
Cooktop, Dishwasher, Disposal, Double Oven, Gas Water Heater, Microwave
Laundry Features
In Unit
Electric
Central Air
Flooring
Carpet, Tile, Wood
Cooling
Central Air
Heating
Forced Air, Natural Gas
Fireplaces Features
Family Room, Primary Bedroom
Utilities
Electricity Connected, Natural Gas Connected, Phone Connected
Exterior Details
Water
Public
Sewer
Public Sewer
Land Details
Road Frontage Type
Public
Road Responsibility
Public Maintained Road
Road Surface Type
Paved
Garage & Parking
Parking Features
Concrete
Exterior Construction
Roof
Composition
Construction Materials
Brick, Frame, Wood Siding
Builder Source
Public Records
Financial Details
Previous Year Tax
6500.00
Year Tax
2023
Primary HOA Name
Crystal Crossing
Primary HOA Phone
720-398-7110
Primary HOA Fees
142.00
Primary HOA Fees Frequency
Quarterly
Location
Schools
Elementary School
South Ridge
Middle School
Mesa
High School
Douglas County
Walk Score®
Contact me about this property
Troy L. Williams
RE/MAX Professionals
6020 Greenwood Plaza Boulevard
Greenwood Village, CO 80111, USA
6020 Greenwood Plaza Boulevard
Greenwood Village, CO 80111, USA
- (303) 771-9400 (Office)
- (720) 363-6363 (Mobile)
- Invitation Code: results
- realestategettroy@gmail.com
- https://TroyWilliamsRealtor.com
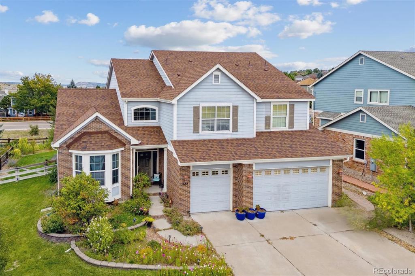
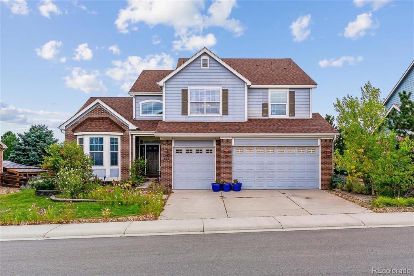
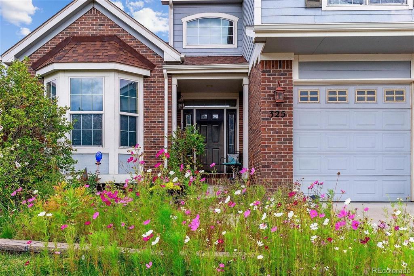
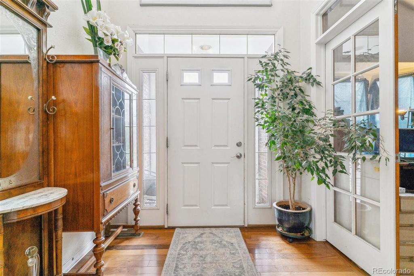
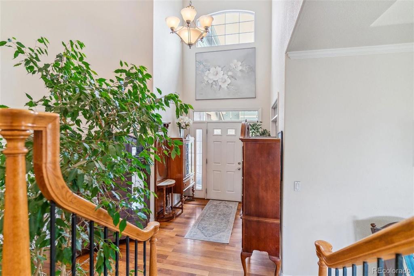
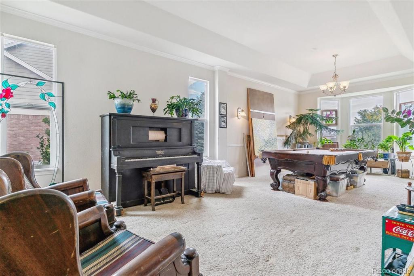
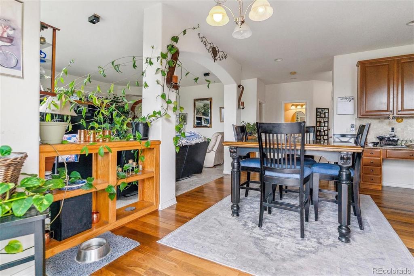
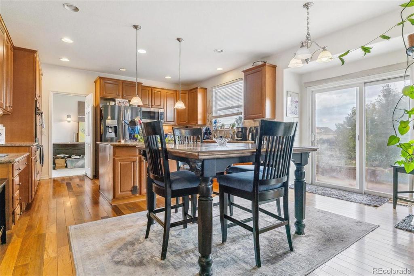
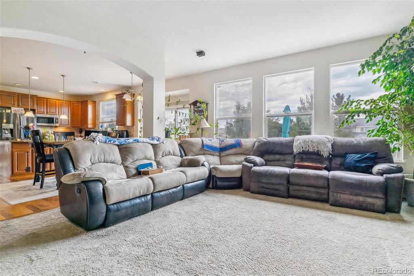
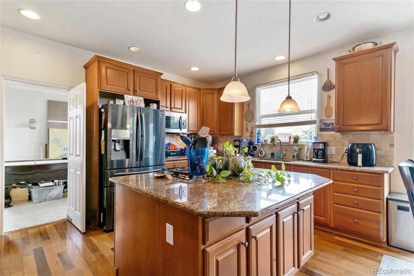
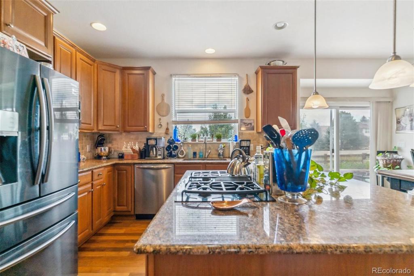
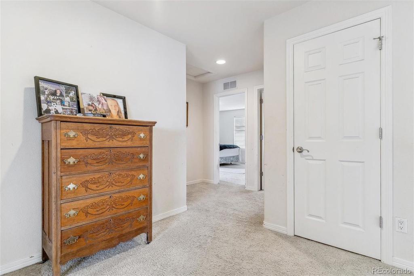
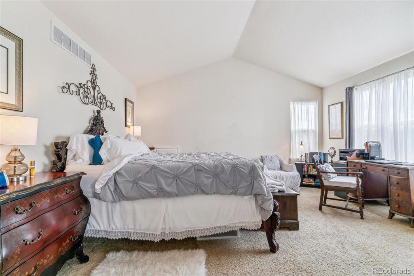
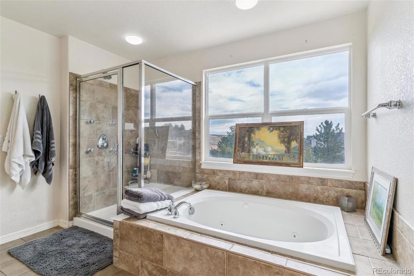
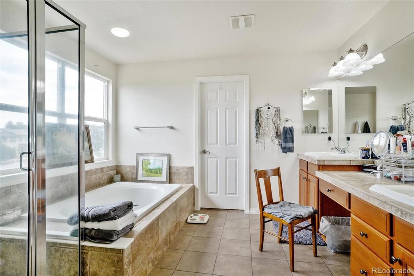
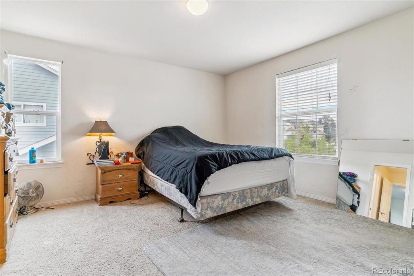
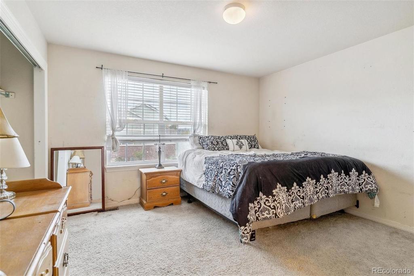
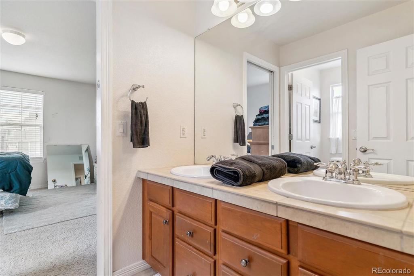
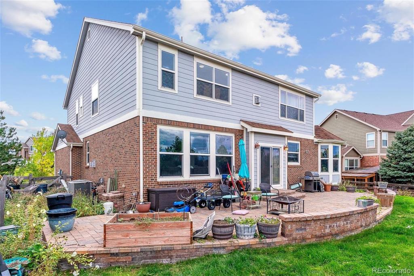
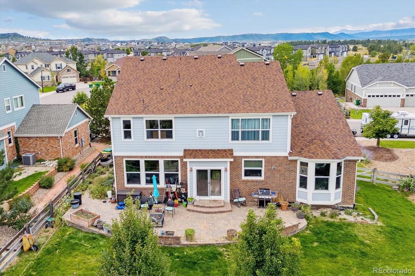
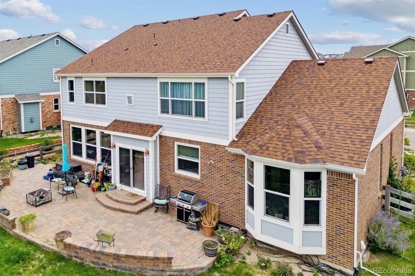
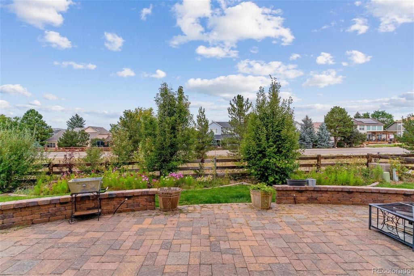
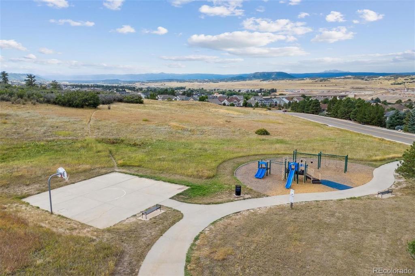
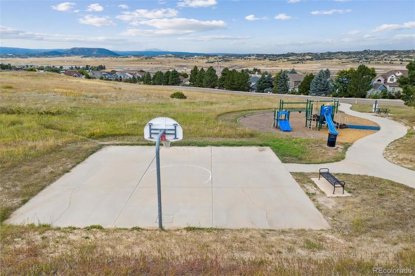
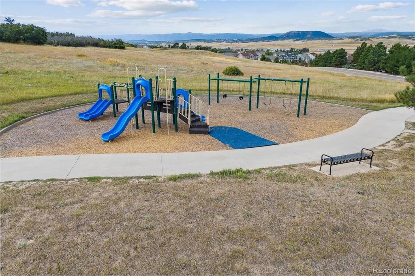
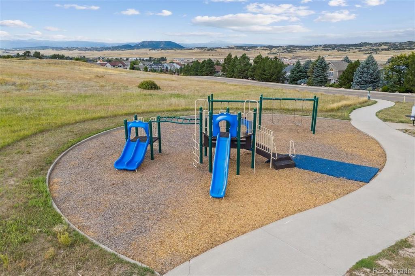
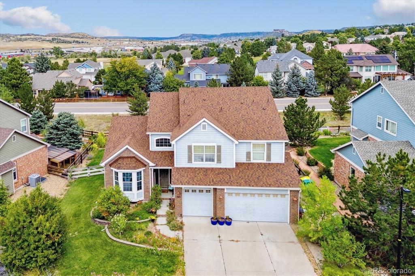
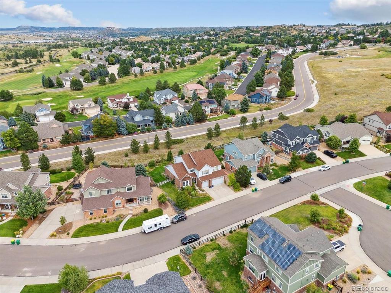
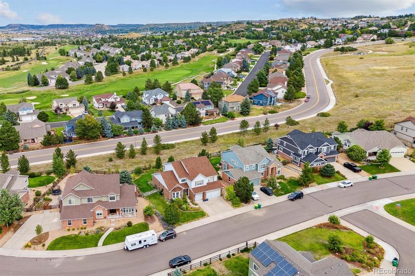
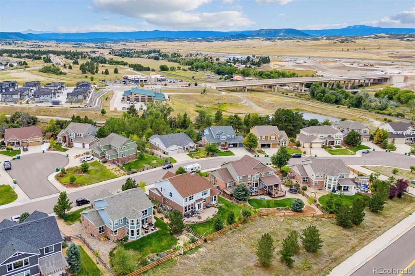





 Menu
Menu
 Schedule a Showing
Schedule a Showing

