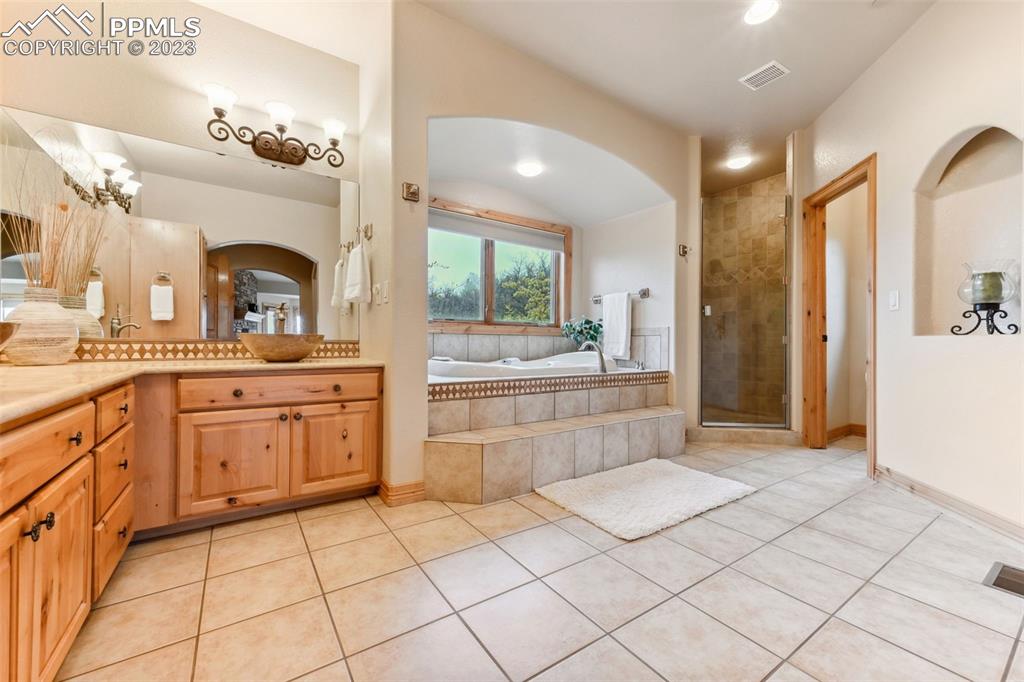2760 Ballard Way
Castle Rock, CO 80109 — Douglas county
Price
$0
Sqft
6688 SqFt
Baths
Beds
5
Description
Welcome to your own private oasis nestled on a sprawling 4-acre lot with breathtaking mountain views. This remarkable ranch walkout residence presents 5 bedrooms and 6 bathrooms, seamlessly blending the beauty of nature with modern architectural design. Throughout the home, the meticulous craftsmanship and custom wood finishes create an inviting and warm ambiance, setting the stage for a truly exceptional living experience. Prepare to be dazzled by the chef's dream kitchen, equipped with high-end stainless steel appliances and a convenient double oven. Meal preparation becomes a pleasure as you effortlessly create culinary masterpieces, while the open layout invites effortless entertaining. Descend into the fully finished walkout basement, where an array of entertainment options await. Whether it's unwinding in the media room, gathering in the great room with its extended wet bar, or perusing your collection in the walk-in wine cellar, there's no shortage of leisure possibilities. Two additional bedrooms, an oversized bonus room, and ample storage complete this expansive lower level, offering versatility and space for all your needs. The property boasts a 3-car garage, providing ample room for your vehicles and additional storage. Step outside onto the back deck or covered patio, and immerse yourself in the awe-inspiring mountain views. Whether you're hosting grand events or seeking a serene retreat, this outdoor space is an idyllic haven. With a main floor master retreat and two guest ensuites, this home offers privacy and comfort for residents and guests alike. Experience the harmonious blend of natural beauty, architectural excellence, and modern amenities that this luxury property effortlessly provides. Don't miss your chance to embrace a lifestyle of serenity and sophistication. Indulge in the unparalleled beauty of the surroundings while enjoying the comforts and elegance of this exceptional home.
Property Level and Sizes
SqFt Finished
6220
SqFt Upper
0
SqFt Main
3350
SqFt Lower
0
SqFt Basement
3338
Lot Description
Backs to Open Space,Mountain View,See Prop Desc Remarks
Lot Size
4.7000
Base Floor Plan
Ranch
Basement Finished
86
Interior Details
Appliances
Dishwasher, Disposal, Double Oven, Gas in Kitchen, Kitchen Vent Fan, Microwave Oven, Cook Top, Refrigerator, Self Cleaning Oven, Other
Fireplaces
Gas, Main Level, Two
Utilities
Cable Available, Electricity Connected, Natural Gas, Telephone, Other
Exterior Details
Fence
None
Wells
1
Water
Well
Land Details
Water Tap Paid (Y/N)
No
Garage & Parking
Garage Type
Attached
Garage Spaces
3
Parking Spaces
3
Parking Features
Even with Main Level, Garage Door Opener, Oversized, Other
Exterior Construction
Structure
Frame,Other
Siding
Wood,Other
Roof
Composite Shingle
Construction Materials
Existing Home
Financial Details
Previous Year Tax
5608.94
Year Tax
2022
Location
Schools
School District
Douglas RE1
Walk Score®
Contact me about this property
Troy L. Williams
RE/MAX Professionals
6020 Greenwood Plaza Boulevard
Greenwood Village, CO 80111, USA
6020 Greenwood Plaza Boulevard
Greenwood Village, CO 80111, USA
- (303) 771-9400 (Office)
- (720) 363-6363 (Mobile)
- Invitation Code: results
- realestategettroy@gmail.com
- https://TroyWilliamsRealtor.com







































 Menu
Menu


