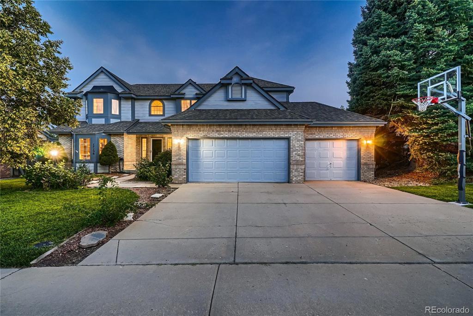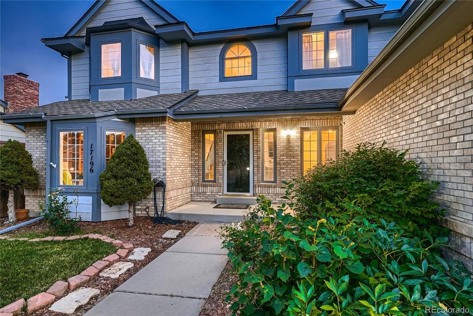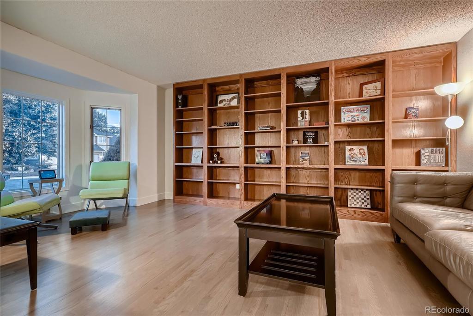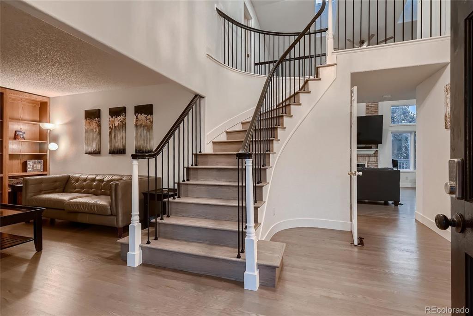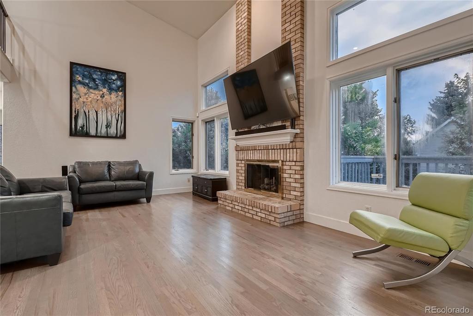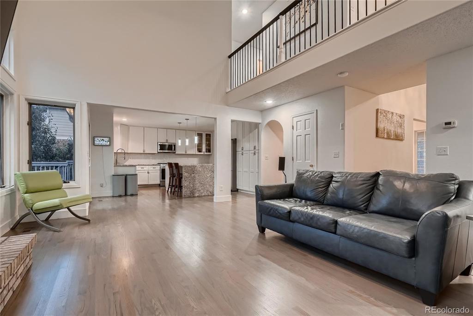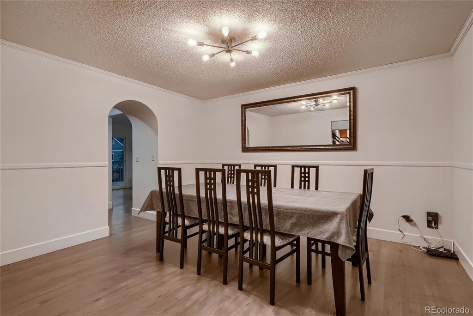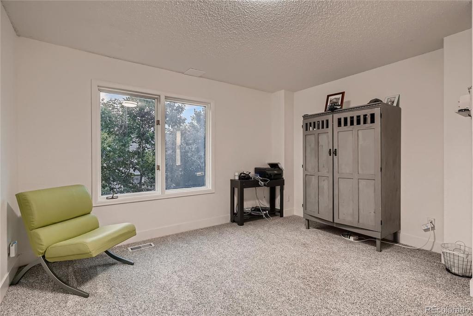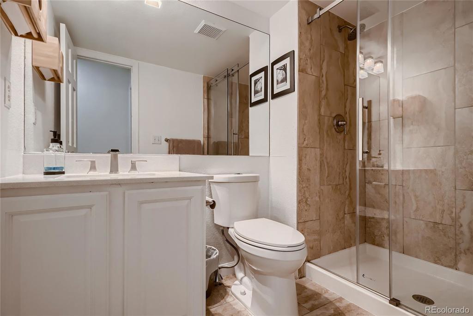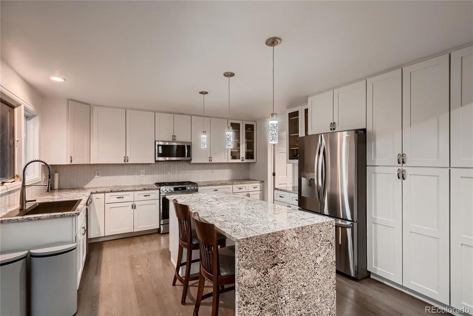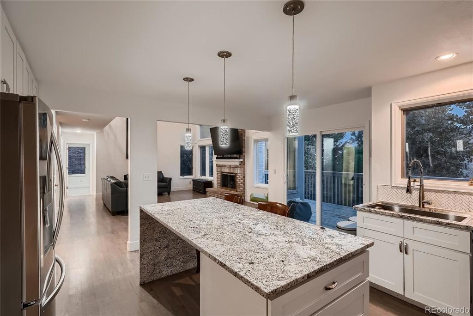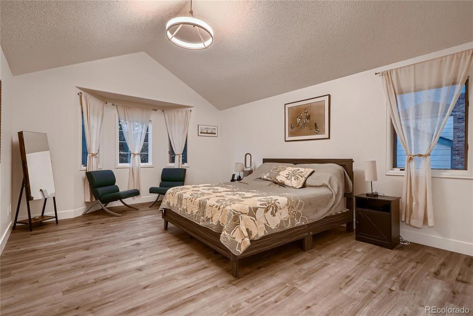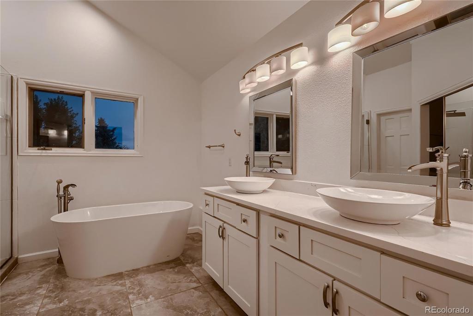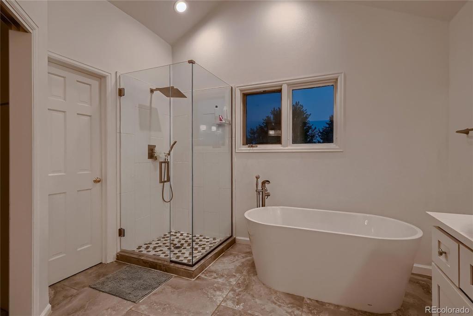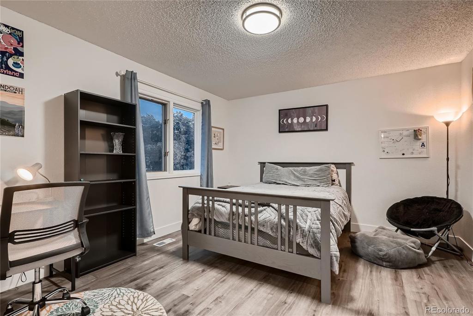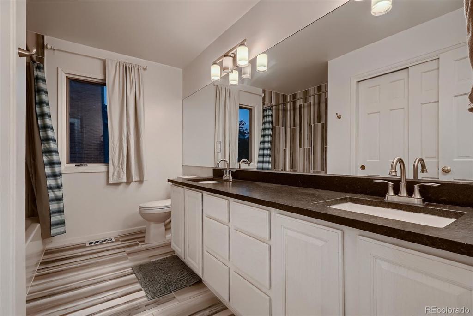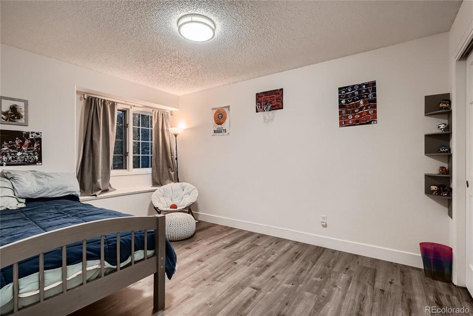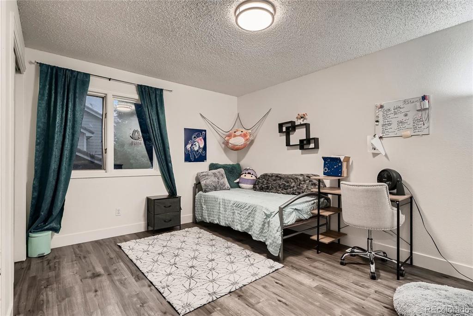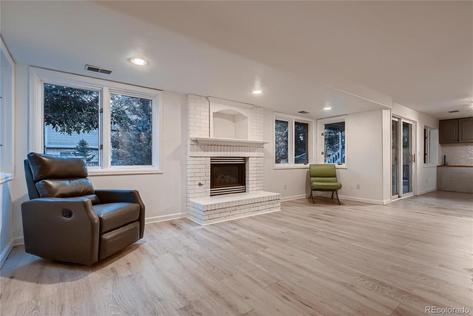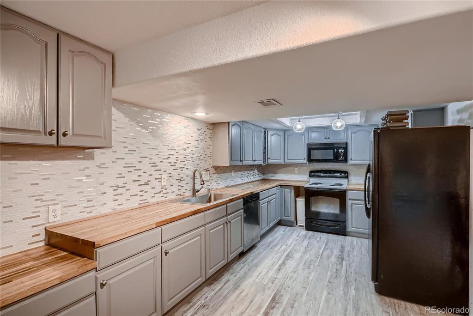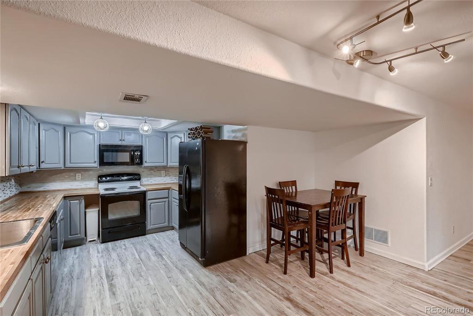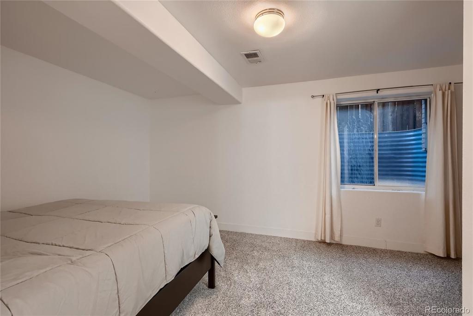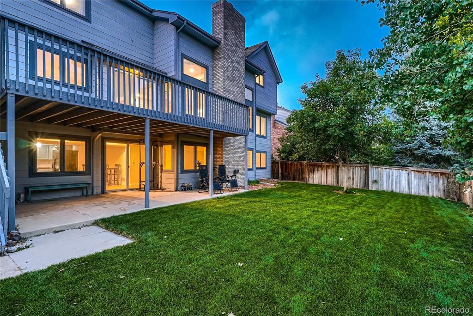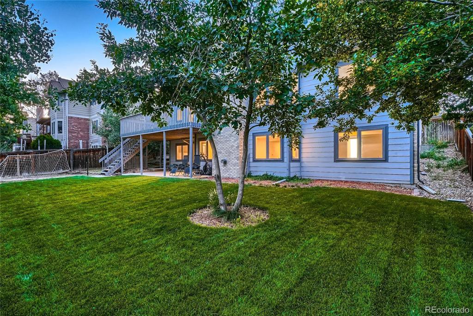Price
$845,000
Sqft
4542.00
Baths
5
Beds
7
Description
Welcome Home! This house is a dream come true. This home has been completely renovated with a new furnace, appliances, floors, staircase, light fixtures, fresh white and bright paint, staircase, roof, and deck, need I go on?
This lovely residence boasts an elegant contemporary and spacious design. Featuring 7 Bedrooms and 5 Baths providing ample space for comfortable living.
The incredible two-story foyer opens to a spectacular staircase that has been renovated, with a timeless office or entertaining area, and formal dining room. Incredible attention to luxury awaits as you enter the family room with impressive ceiling height and amazing light in every room. The newly renovated gourmet kitchen features new stainless steel appliances, bright white cabinets with soft-touch drawers, and a large granite waterfall island perfect for entertaining. The main level bedroom can work as an office or a bedroom, which is perfect for those who work remotely. There is a newly renovated full bathroom next to the office/bedroom. Upstairs you will find 3 spacious bedrooms with lots of lighting and closet space. There is also a full-size bathroom with a large pantry, double sinks, and plenty of cabinet space. Also included upstairs is a large master bedroom with a bay window, seating area, and a luxurious newly renovated 5-piece en-suite bath. This home also has a mother-in-law suite with a full kitchen, 2 bedrooms with a jack-n-jill bathroom a walk-out basement, new flooring, baseboards, and recently painted. Come make this house your new home.
The buyer is willing to negotiate the brand-new TVs in the home.
THE ROOF IS BRAND NEW
THE DECK HAS BEEN REDONE!
Virtual Tour / Video
Property Level and Sizes
Interior Details
Exterior Details
Land Details
Garage & Parking
Exterior Construction
Financial Details
Schools
Location
Schools
Walk Score®
Contact Me
About Me & My Skills
New Home Construction
Representing Sellers and Buyers (including First-Time Home Buyers)
FHA Down-payment Assistance Initiatives
VA Home Buyer and Veteran Assistance
Military Relocations
Investor Services, Rehab, and Fix & Flip Projects
Short Sales, Foreclosures, & REO Bank Properties
ITIN Services
Lease Options & Rent-to-Own Opportunities
Moreover, Troy is incredibly proud to serve our Local Heroes through the HOMES FOR HEROES program, assisting POLICE, FIRE FIGHTERS, TEACHERS, MEDICAL PROFESSIONALS, EMTs, ACTIVE DUTY MILITARY and VETERANS with their Relocation and VA Home Loans.
If you are seeking a REALTOR® who champions your interests, Troy pledges to prioritize your needs. His goal is to transform your real estate dreams into reality, and he eagerly anticipates the opportunity to earn your trust and business.
My History
Together with his beautiful wife and business partner, Isabel, they navigate the joys of a blended family with three boys and one girl.
Troy is proud to be a REALTOR® at RE/MAX Professionals, formerly RE/MAX Masters Millennium, in Greenwood Village, CO, recognized as the #1 Single RE/MAX Office in the U.S. from 2013 to 2018 and Worldwide in 2018.
My Video Introduction
Get In Touch
Complete the form below to send me a message.


 Menu
Menu