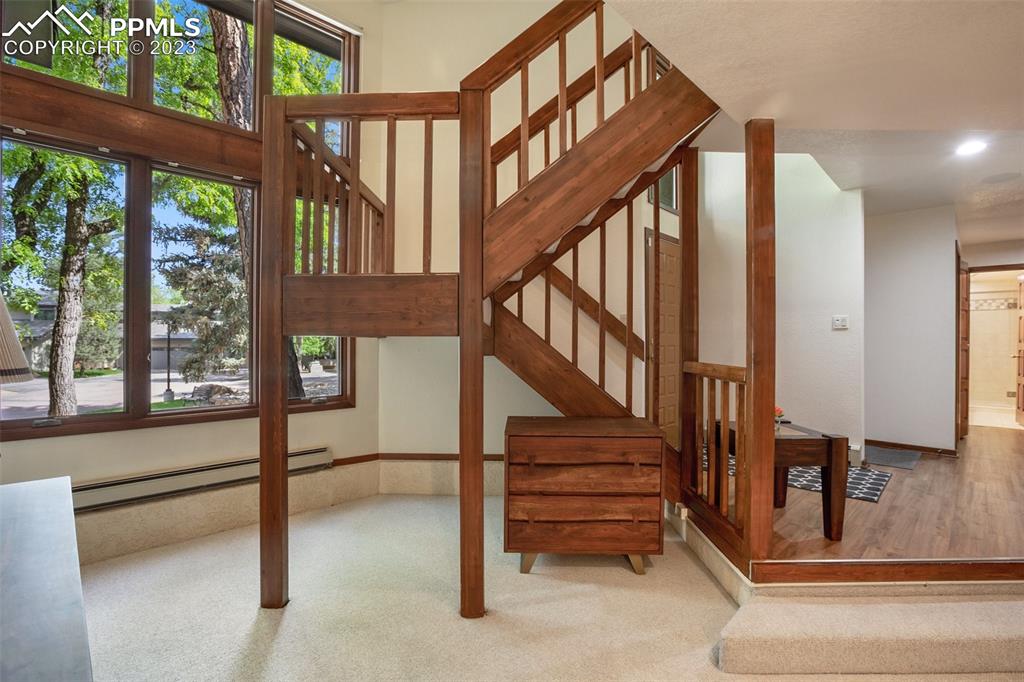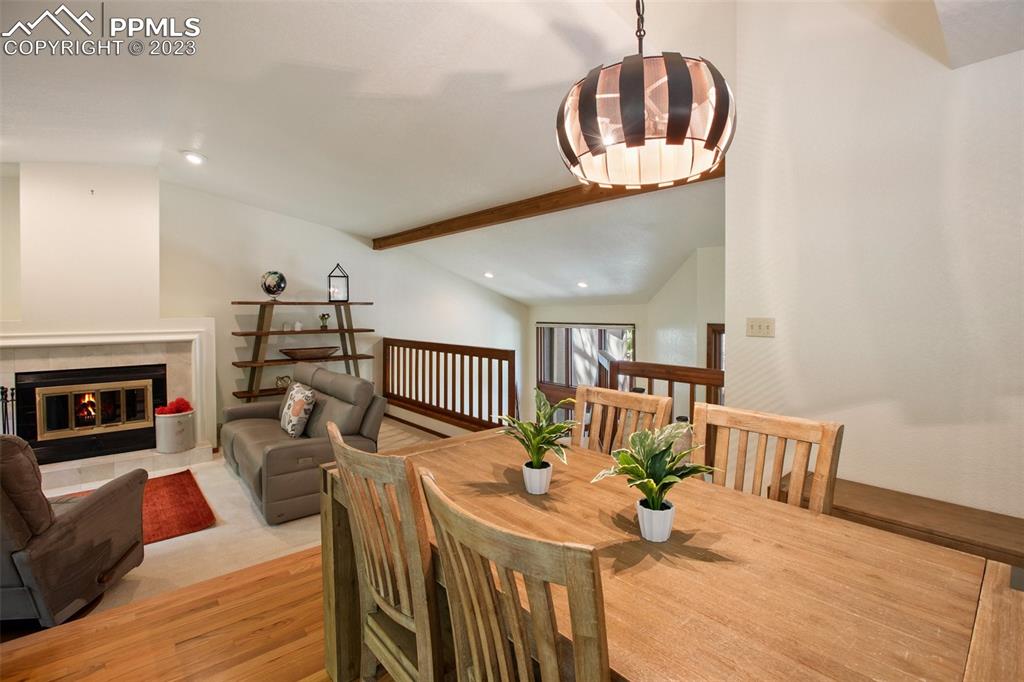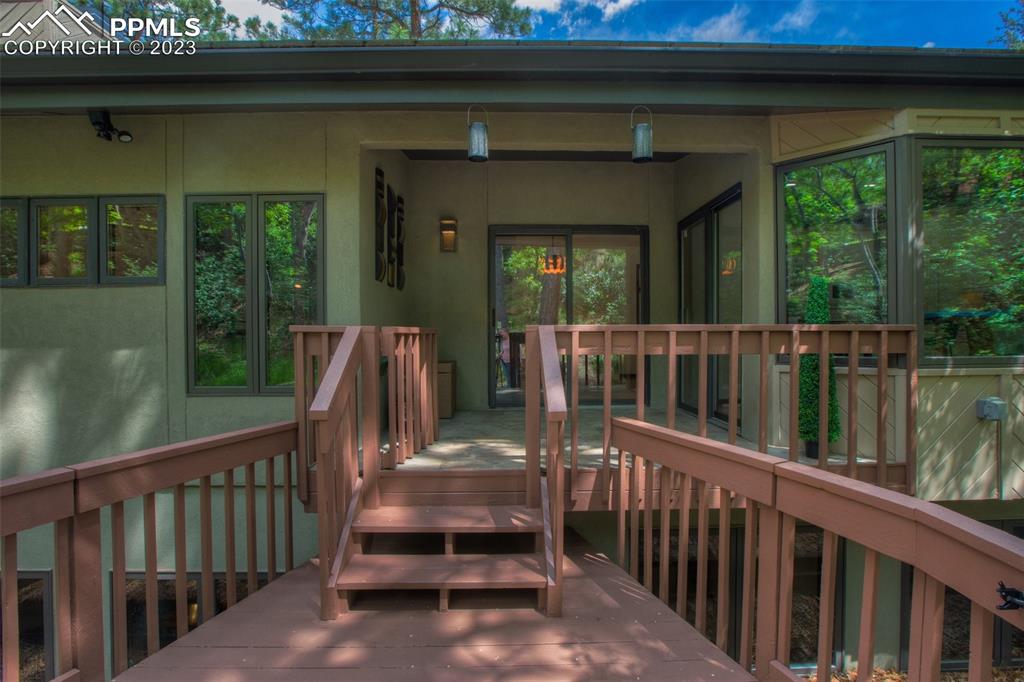147 Mayhurst Avenue
Colorado Springs, CO 80906 — El Paso county
Price
$0
Sqft
2177 SqFt
Baths
Beds
3
Description
This cozy home offers the perfect blend of elegance, comfort, and convenience. Situated within walking distance to the Broadmoor or Cheyenne Canyon. This home presents an exceptional opportunity for those seeking a refined living experience. Residents can enjoy easy access to world-class dining, shopping, and a plethora of outdoor recreational activities, including hiking, golfing, and biking. Spanning across two levels, this home boasts three spacious bedrooms and three well-appointed bathrooms, ensuring ample space for both residents and guests. The sophisticated design and attention to detail are evident throughout the home. Upon entering, you'll be greeted by an inviting foyer that leads to an open family room featuring large windows, and an abundance of natural light. On this level you will also find two bedrooms, a bathroom, laundry room, utility sink and entry to the garage, that has abundant storage space. As you wander upstairs, you will find a bright open living room and wood burning fireplace, leading to the large dining room, covered patio, primary bedroom, bathroom and kitchen. The gourmet kitchen is a culinary enthusiast's dream, equipped with granite countertops, a center island, breakfast nook, custom cabinetry and a breath taking view of the outdoors. Whether you're hosting an intimate gathering or preparing a family meal, this space offers both functionality and style. You are sure to enjoy the wildlife, trees and tranquil setting from the covered patio and deck. Just imagine spending your evenings here amongst the trees and natural landscape! The primary suite boasts a private balcony, providing a serene outdoor escape with picturesque views. The en-suite bathroom features a walk in closet with built ins, soaking tub, separate shower and a dual vanity sink, offering a spa-like experience. As an added bonus, the Boiler, holding tank and thermostats for 3 zones were replaced in July 2022!
Property Level and Sizes
SqFt Finished
2177
SqFt Upper
1236
SqFt Main
941
SqFt Lower
0
SqFt Basement
0
Lot Description
Foothill,Level,Trees/Woods
Lot Size
1358.0000
Base Floor Plan
2 Story
Basement Finished
0
Interior Details
Appliances
Dishwasher, Double Oven, Dryer, Kitchen Vent Fan, Microwave Oven, Cook Top, Refrigerator, Washer
Fireplaces
Upper Level, Wood Burning
Utilities
Cable Available, Electricity Connected, Natural Gas, Telephone
Exterior Details
Wells
0
Water
Municipal
Land Details
Water Tap Paid (Y/N)
No
Garage & Parking
Garage Type
Attached
Garage Spaces
2
Parking Spaces
2
Exterior Construction
Structure
Framed on Lot
Siding
Wood
Unit Description
Inside Unit
Roof
Tile
Construction Materials
Existing Home
Financial Details
Previous Year Tax
1821.31
Year Tax
2022
Location
Schools
School District
Cheyenne Mtn-12
Walk Score®
Contact me about this property
Troy L. Williams
RE/MAX Professionals
6020 Greenwood Plaza Boulevard
Greenwood Village, CO 80111, USA
6020 Greenwood Plaza Boulevard
Greenwood Village, CO 80111, USA
- (303) 771-9400 (Office)
- (720) 363-6363 (Mobile)
- Invitation Code: results
- realestategettroy@gmail.com
- https://TroyWilliamsRealtor.com








































 Menu
Menu


