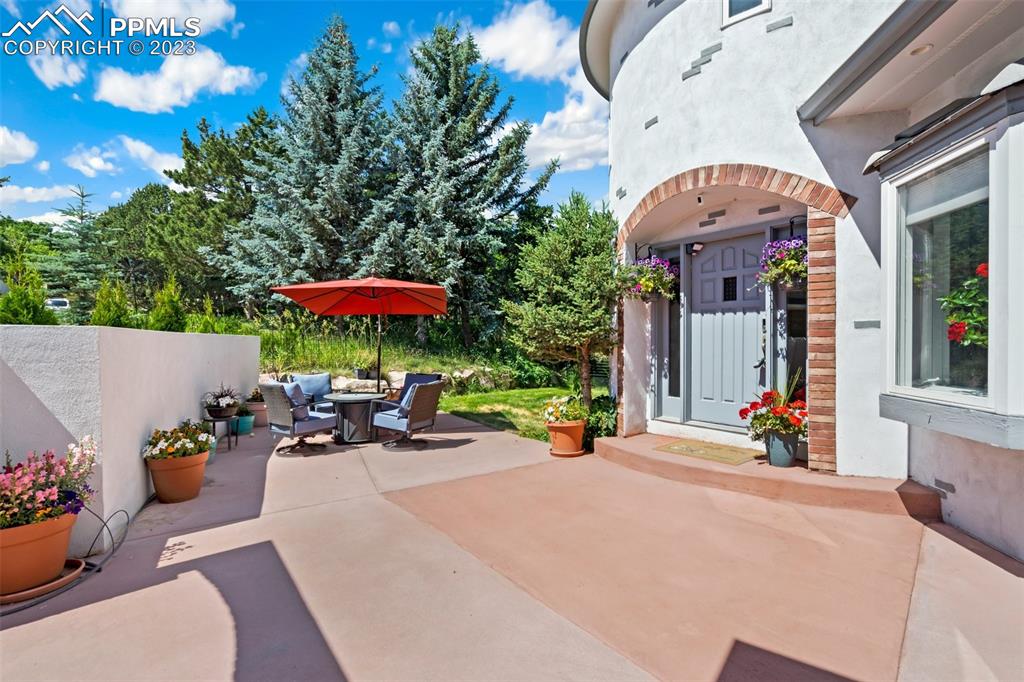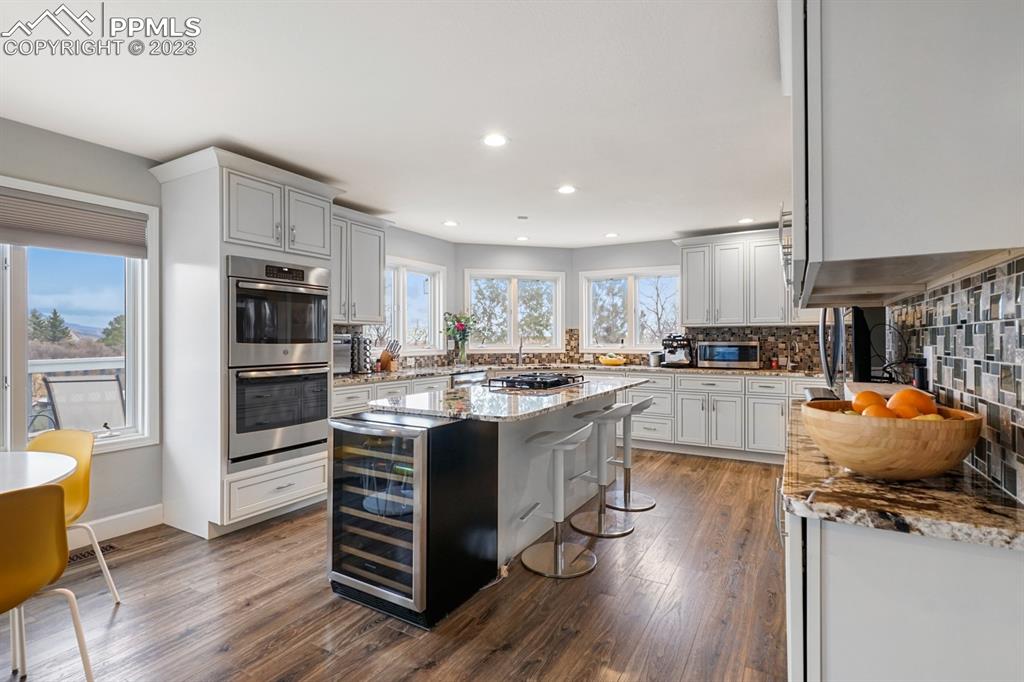3076 S Electra Drive
Colorado Springs, CO 80906 — El Paso county
Price
$0
Sqft
5367 SqFt
Baths
Beds
5
Description
STUNNING VIEWS from this TOP OF SKYWAY, District 12, contemporary home! Remodeled from top to bottom with luxurious finishes make this a must-see 5bd/4ba home. Spacious outside entertainment areas abound! Imagine sipping coffee on the deck, while soaking in the views and wildlife of Bear Creek canyon. A custom stucco wall encloses the front patio for additional privacy and is a great place for catching sun in the morning or gathering around a firepit in the evening. The entry opens to a winding custom rod iron staircase, flowing to a massive great room, dining room with wet bar, and large gourmet kitchen. Includes a gas cooktop, vegetable sink, new cabinets, granite countertops and stainless appliances. Enjoy the forever views from eating nook and kitchen. A spacious master awaits off the main level with sitting area, mountain views, ample closet space, and walk-in shower, double quartz vanity and stand-alone soaking tub. There is a bonus room on the main level currently used as an office, with access to the deck and garage. Upstairs is a loft with flex space for an office, remodeled bathroom and a bedroom with its own small balcony with views to Garden of the Gods. As you descend into the lower level you will find a circular wine room with built in wine storage, a large TV/game room, 2 bedrooms' full bath, a former dark room with sink and extra linen storage and 2 massive storage rooms with shelving. The 17x15 bonus/flex room is currently used as a workout room but could be a 5th bedroom with it’s own closet and access to the lower wrap around deck. There’s a fenced yard below which is perfect for dogs! Top of Skyway is located in award-winning School District 12. Enjoy hiking, tennis, pickle ball and soccer fields in Bear Creek Park and easy access to downtown! This home is guaranteed to impress with its incredible views and private mountain setting!
Property Level and Sizes
SqFt Finished
5132
SqFt Upper
733
SqFt Main
2500
SqFt Lower
0
SqFt Basement
2134
Lot Description
City View,Foothill,Hillside,Mountain View,See Prop Desc Remarks
Lot Size
0.4700
Base Floor Plan
2 Story
Basement Finished
89
Interior Details
Appliances
220v in Kitchen, Countertop System, Dishwasher, Disposal, Gas in Kitchen, Microwave Oven, Oven, Refrigerator, Self Cleaning Oven
Fireplaces
Main Level, One, Wood Burning
Utilities
Electricity Connected, Natural Gas
Exterior Details
Fence
Rear
Wells
0
Water
Municipal
Land Details
Water Tap Paid (Y/N)
No
Garage & Parking
Garage Type
Attached
Garage Spaces
3
Parking Spaces
3
Parking Features
Even with Main Level, Garage Door Opener
Exterior Construction
Structure
Frame
Siding
Brick,Stucco
Roof
Composite Shingle
Construction Materials
Existing Home
Financial Details
Previous Year Tax
4146.87
Year Tax
2022
Location
Schools
School District
Cheyenne Mtn-12
Walk Score®
Contact me about this property
Troy L. Williams
RE/MAX Professionals
6020 Greenwood Plaza Boulevard
Greenwood Village, CO 80111, USA
6020 Greenwood Plaza Boulevard
Greenwood Village, CO 80111, USA
- (303) 771-9400 (Office)
- (720) 363-6363 (Mobile)
- Invitation Code: results
- realestategettroy@gmail.com
- https://TroyWilliamsRealtor.com



















































 Menu
Menu


