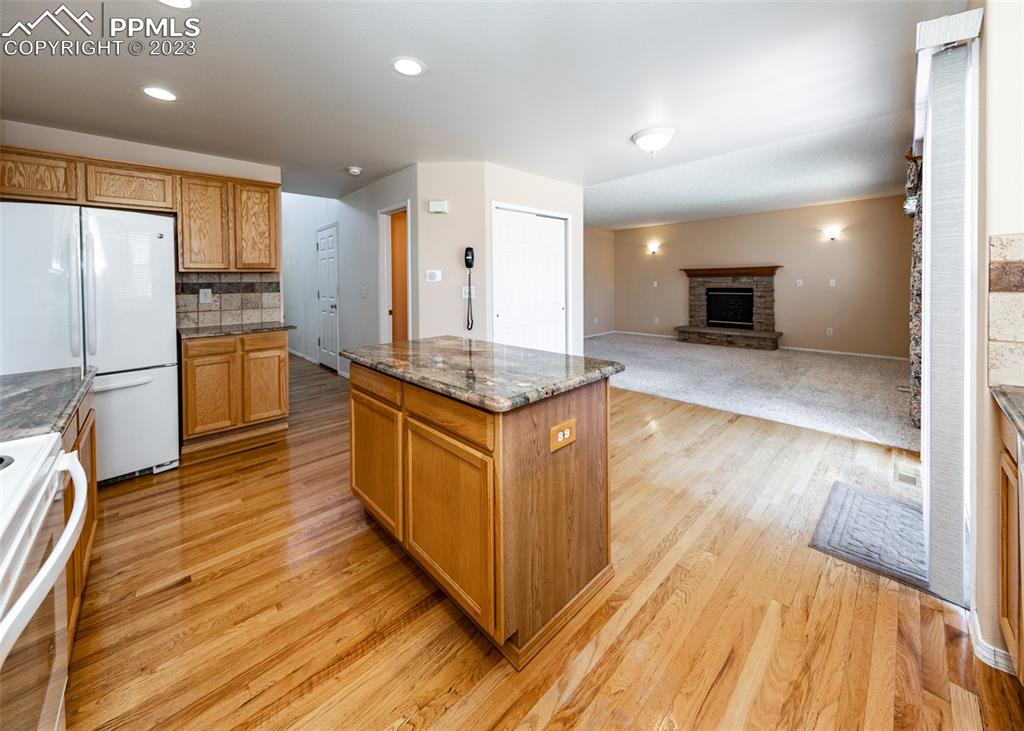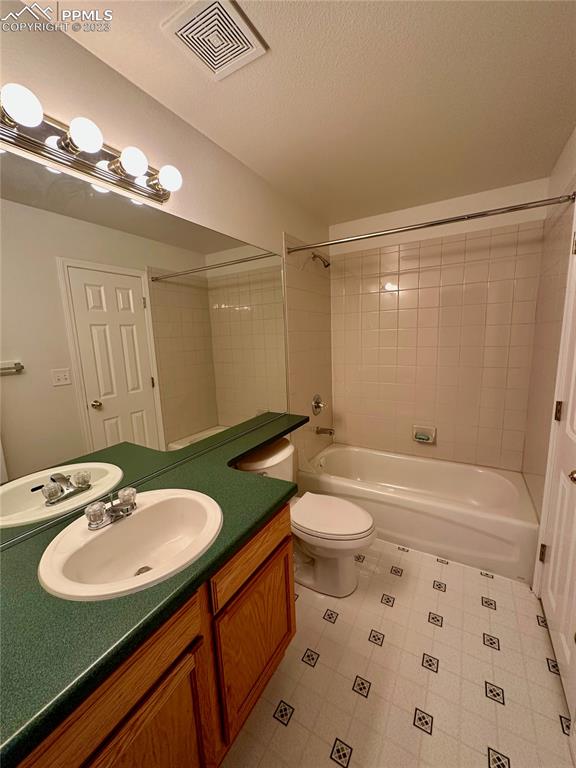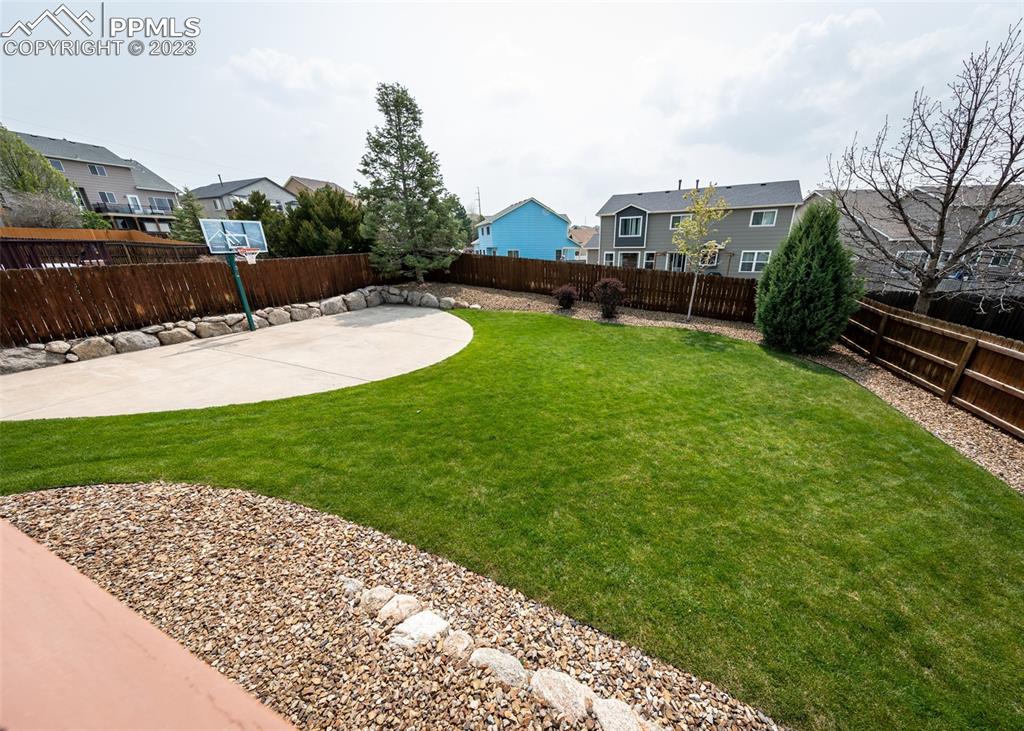9247 Wolf Pack Terrace
Colorado Springs, CO 80920 — El Paso county
Price
$0
Sqft
3226 SqFt
Baths
Beds
5
Description
Nestled in the heart of Colorado Springs' highly sought-after Briargate neighborhood. Walking distance to D20 schools: Liberty HS, Timberview Middle School, and Explorer Elementary. New roof with a class 4 impact-resistant shingle and workmanship warranty. Mountain Views, including Pikes Peak. This exceptional home combines modern elegance with tranquil living, providing the perfect retreat for those seeking comfort, and natural beauty. As you step inside, you are greeted by an inviting entry with beautiful wood floors leading to a spacious living area, adorned with soaring ceilings, large windows, and abundant natural light. The main level boasts a seamless flow between the living room, family room, formal dining area, and kitchen, creating an ideal space for both relaxation and entertaining. The kitchen is a masterpiece, featuring newer appliances, beautiful cabinetry, granite countertops, a gorgeous tile backsplash, a generous center island, additional dining, and a pantry. Make your way upstairs to discover the spacious and relaxing primary bedroom. This spacious primary boasts a lavish en-suite bathroom with dual vanities, a soaking tub, a walk-in shower, and a sizable walk-in closet. A full bathroom along with three additional well-appointed bedrooms, each with ample closet space, are also located on the upper level, along with a convenient laundry room for added convenience. If that is not enough room for family and guests, make your way down to the spacious finished basement equipped with a large family room, and one bedroom with an attached full bathroom. The outdoor space is equally impressive, with a landscaped yard, a beautiful deck, a basketball court, and a spacious backyard.
Property Level and Sizes
SqFt Finished
3226
SqFt Upper
1197
SqFt Main
1029
SqFt Lower
0
SqFt Basement
1000
Lot Description
Mountain View,View of Pikes Peak,See Prop Desc Remarks
Lot Size
7081.0000
Base Floor Plan
2 Story
Basement Finished
100
Interior Details
Appliances
Dishwasher, Disposal, Dryer, Microwave Oven, Oven, Range, Cook Top, Refrigerator, Self Cleaning Oven, Washer
Fireplaces
Gas, Main Level, See Remarks
Utilities
Electricity Connected, Natural Gas, Telephone
Exterior Details
Fence
Rear,See Prop Desc Remarks
Wells
0
Water
Municipal
Out Buildings
See Prop Desc Remarks
Land Details
Water Tap Paid (Y/N)
No
Garage & Parking
Garage Type
Attached
Garage Spaces
3
Parking Spaces
3
Parking Features
See Prop Desc Remarks
Exterior Construction
Structure
Framed on Lot,Frame
Siding
Wood
Roof
Composite Shingle
Construction Materials
Existing Home
Financial Details
Previous Year Tax
1592.19
Year Tax
2022
Location
Schools
School District
Academy-20
Walk Score®
Contact me about this property
Troy L. Williams
RE/MAX Professionals
6020 Greenwood Plaza Boulevard
Greenwood Village, CO 80111, USA
6020 Greenwood Plaza Boulevard
Greenwood Village, CO 80111, USA
- (303) 771-9400 (Office)
- (720) 363-6363 (Mobile)
- Invitation Code: results
- realestategettroy@gmail.com
- https://TroyWilliamsRealtor.com



















































 Menu
Menu


