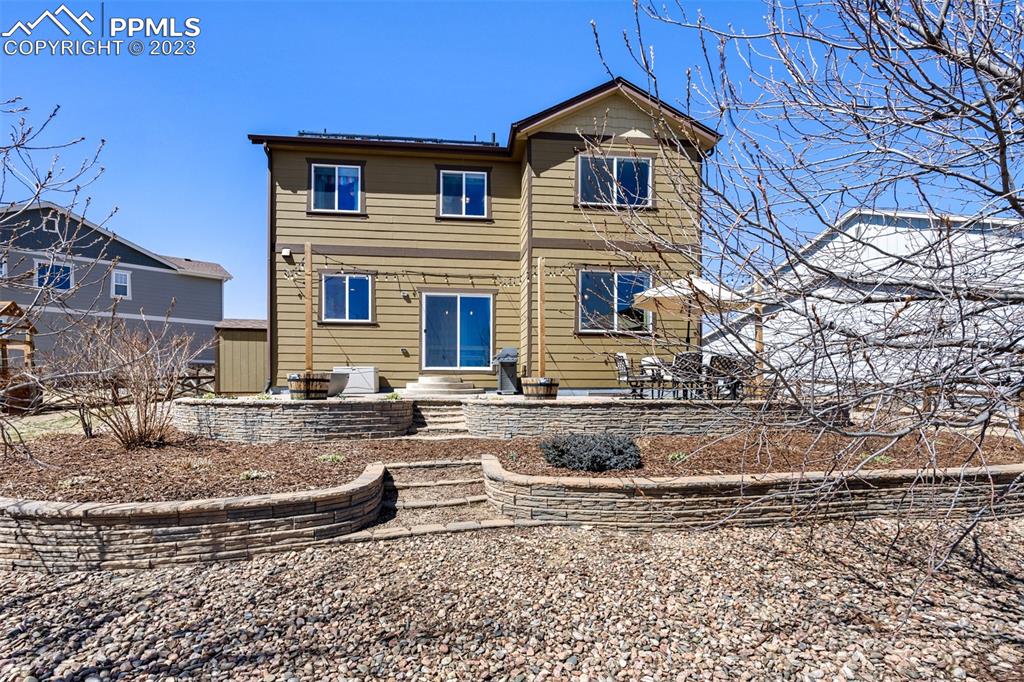Price
$0
Sqft
3340
Baths
Beds
4
Description
Banning Lewis Ranch home on an oversized lot backing to a greenbelt with impeccable updates both inside and out! Fantastic curb appeal is provided by fresh exterior paint and an inviting spacious front porch. Gorgeous hand-scarped hardwood floors gleam throughout the living room/formal dining room and family room and are accented by new paint, abundant natural light, and a cozy gas fireplace. Easily entertain family and friends from the sweeping open concept floorplan that connects seamlessly to the park-like backyard via a sliding glass door. The well-appointed kitchen delights with lovely granite countertops, a subway tile backsplash, knotty Alder cabinetry, a pantry, a built-in desk, and stainless steel appliances including a 5-burner gas range. The main floor is completed by an updated powder room, a laundry room with matching finishes and cabinetry to the kitchen with a utility sink, and access to the oversized 2-car garage that has built-in cabinetry. Upstairs, you will find a large flexible loft space, the primary suite, a full bathroom with a granite countertop, and 2 sunny secondary bedrooms with must-see custom paint. Double doors lead to the spacious primary suite that features a large walk-in closet and an 5-piece bathroom complete with double sinks atop a granite countertop. The partially finished basement has a conforming bedroom with another custom paint job and a sizable unfinished storage space that has a rough-in for a bathroom already in place. You will spend all summer long in the fenced backyard oasis that boasts a professionally designed patio apt to serve as a second outdoor dining room, clever lighting, an included playset, a matching shed, and extensive landscaping. Other noteworthy upgrades include a Nest thermostat, video doorbell, new tankless water heater and solar panels installed in 2021 that make for year-round energy savings! Wonderful neighborhood with many community events, 2 pools, miles of trails, open space, and parks.
Virtual Tour / Video
Property Level and Sizes
Interior Details
Exterior Details
Land Details
Garage & Parking
Exterior Construction
Financial Details
Schools
Location
Schools
Walk Score®
Contact Me
About Me & My Skills
New Home Construction
Representing Sellers and Buyers (including First-Time Home Buyers)
FHA Down-payment Assistance Initiatives
VA Home Buyer and Veteran Assistance
Military Relocations
Investor Services, Rehab, and Fix & Flip Projects
Short Sales, Foreclosures, & REO Bank Properties
ITIN Services
Lease Options & Rent-to-Own Opportunities
Moreover, Troy is incredibly proud to serve our Local Heroes through the HOMES FOR HEROES program, assisting POLICE, FIRE FIGHTERS, TEACHERS, MEDICAL PROFESSIONALS, EMTs, ACTIVE DUTY MILITARY and VETERANS with their Relocation and VA Home Loans.
If you are seeking a REALTOR® who champions your interests, Troy pledges to prioritize your needs. His goal is to transform your real estate dreams into reality, and he eagerly anticipates the opportunity to earn your trust and business.
My History
Together with his beautiful wife and business partner, Isabel, they navigate the joys of a blended family with three boys and one girl.
Troy is proud to be a REALTOR® at RE/MAX Professionals, formerly RE/MAX Masters Millennium, in Greenwood Village, CO, recognized as the #1 Single RE/MAX Office in the U.S. from 2013 to 2018 and Worldwide in 2018.
My Video Introduction
Get In Touch
Complete the form below to send me a message.


 Menu
Menu





































