521 S Washington Street
Denver, CO 80209 — Denver county
Price
$960,000
Sqft
2121.00 SqFt
Baths
2
Beds
3
Description
If a chic bungalow in a highly sought after location is what you're seeking, look no further than 521 S Washington Street. Nestled in the heart of West Washington Park, this impeccably maintained and professionally remodeled home has all the conveniences of urban living while maintaining much of its original character and charm! As you enter the home, you are greeted by a spacious and inviting foyer with built-in window seating. The hardwood floors usher you into the living and dining area which includes an original wood burning fireplace, exposed brick, large windows throughout, 10 ft ceilings, and tons of natural light. Off the living space are two bedrooms and a gorgeous bathroom with custom tiled walk-in shower and built-in shelving. The renovated kitchen is a chef's delight, with ample counter space, stainless steel appliances, and a spacious pantry/storage closet. Through the kitchen you will find a lovely sitting room, perfect for a home office, surrounded by windows and drenched in natural light plus a main floor laundry area/mudroom combination. Upstairs you'll find the second floor primary suite, a private sanctuary perfect for unwinding, with hardwood floors, built-in window seating, and a large bathroom complete with a walk-in tiled shower and ample closet space. The backyard is an entertainer's dream, with professionally designed landscaping, privacy fence, stone patio, built-in gas fire pit and grill, and plenty of grass space for pets or children to play! While the warm finishes and modern updates of the home invite you to stay in, relax, or entertain, its location will beg you to get out and explore. Experience endless activities and unbeatable conveniences with South Pearl Street's shops, restaurants, and farmers market, Washington Park's trails and activities, a walkable Whole Foods, and charming coffee shops that add to the neighborhood's vibrant atmosphere!
Property Level and Sizes
SqFt Lot
4690.00
Lot Features
Five Piece Bath, High Speed Internet, Open Floorplan, Pantry, Primary Suite, Quartz Counters, Walk-In Closet(s)
Lot Size
0.11
Basement
Partial
Interior Details
Interior Features
Five Piece Bath, High Speed Internet, Open Floorplan, Pantry, Primary Suite, Quartz Counters, Walk-In Closet(s)
Appliances
Dishwasher, Disposal, Dryer, Gas Water Heater, Microwave, Range, Range Hood, Refrigerator, Washer
Laundry Features
In Unit
Electric
Central Air
Flooring
Wood
Cooling
Central Air
Heating
Forced Air, Natural Gas
Fireplaces Features
Family Room, Wood Burning
Utilities
Cable Available, Electricity Connected, Natural Gas Connected, Phone Available
Exterior Details
Features
Fire Pit, Gas Grill, Private Yard, Rain Gutters
Sewer
Public Sewer
Land Details
Road Frontage Type
Public
Road Surface Type
Paved
Garage & Parking
Parking Features
Asphalt
Exterior Construction
Roof
Composition
Construction Materials
Brick
Exterior Features
Fire Pit, Gas Grill, Private Yard, Rain Gutters
Window Features
Double Pane Windows, Skylight(s)
Security Features
Carbon Monoxide Detector(s), Smoke Detector(s)
Builder Source
Public Records
Financial Details
Previous Year Tax
3860.00
Year Tax
2022
Primary HOA Fees
0.00
Location
Schools
Elementary School
Lincoln
Middle School
Grant
High School
South
Walk Score®
Contact me about this property
Troy L. Williams
RE/MAX Professionals
6020 Greenwood Plaza Boulevard
Greenwood Village, CO 80111, USA
6020 Greenwood Plaza Boulevard
Greenwood Village, CO 80111, USA
- Invitation Code: results
- realestategettroy@gmail.com
- https://TroyWilliamsRealtor.com
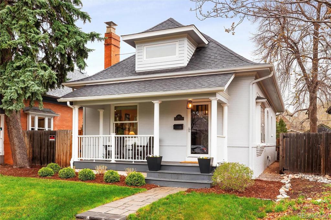
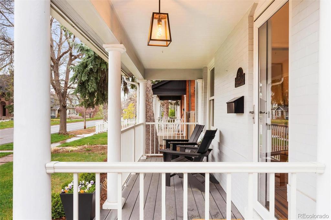
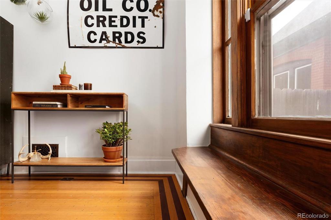
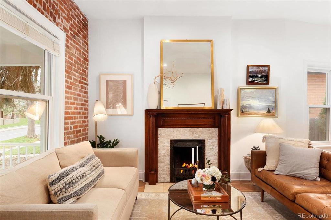
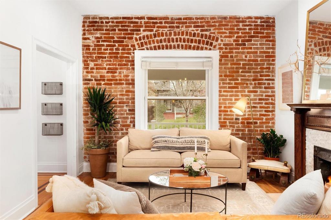
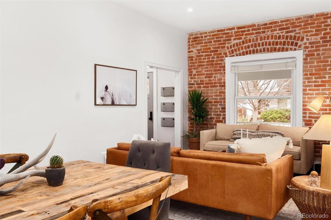
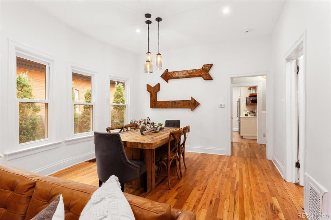
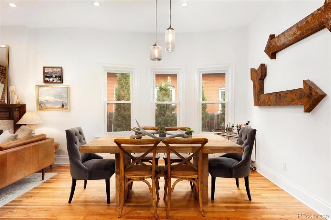
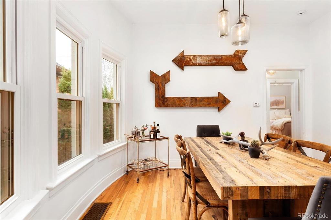
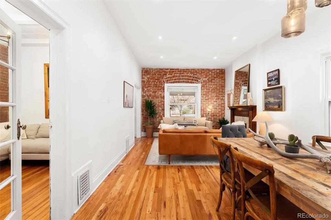
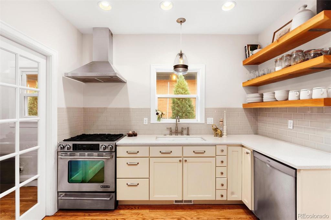
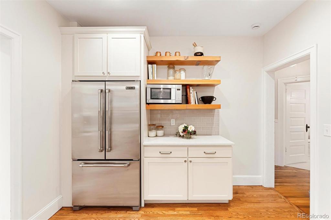
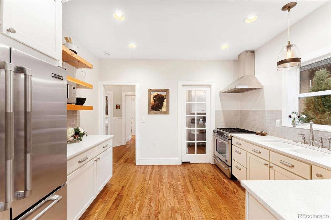
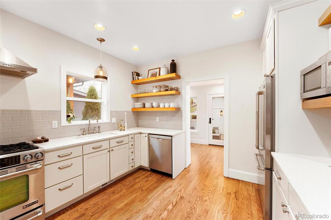
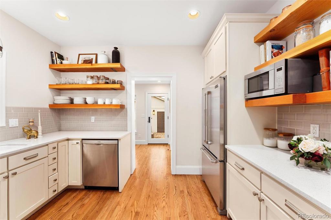
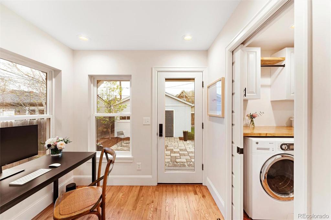
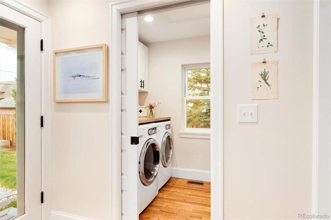
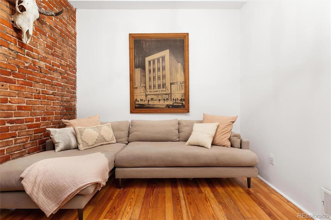
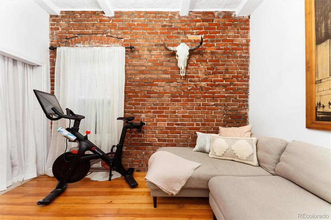
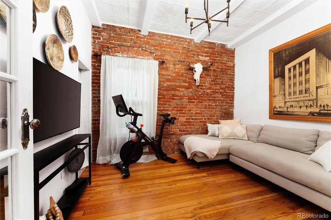
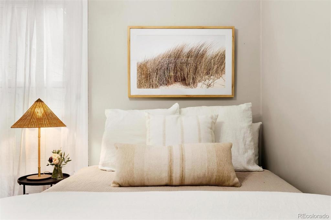
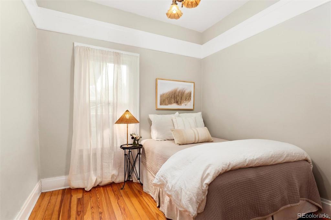
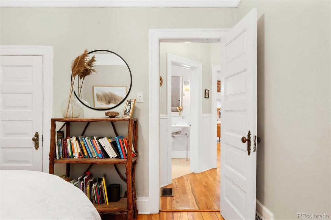
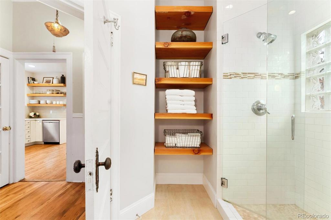
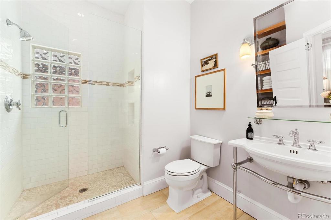
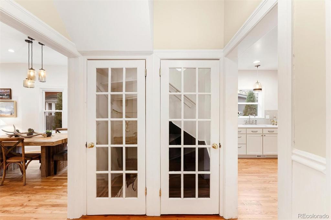
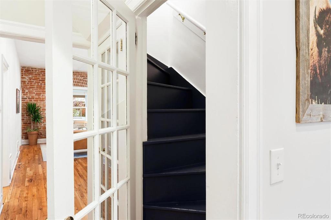
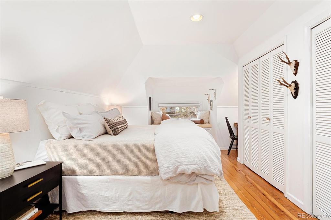
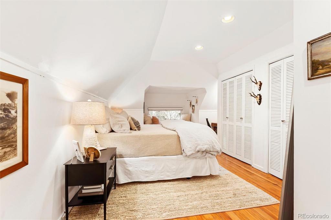
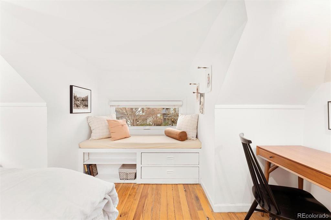
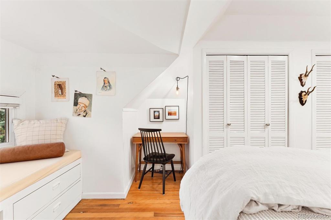
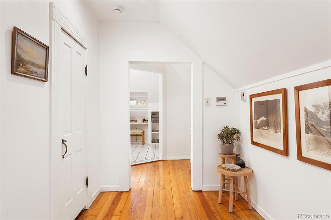
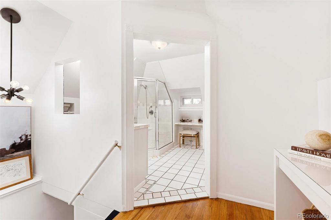
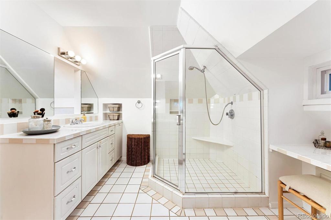
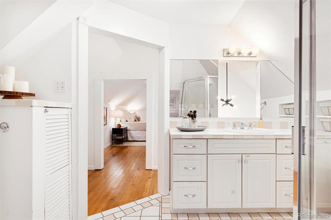
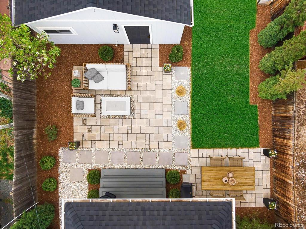
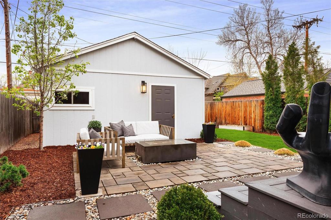
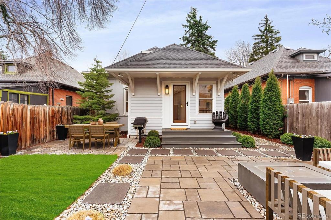
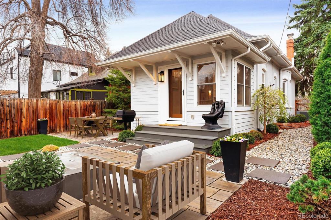
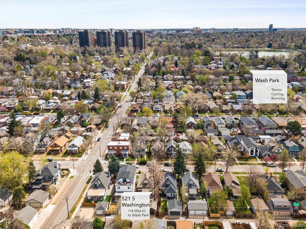
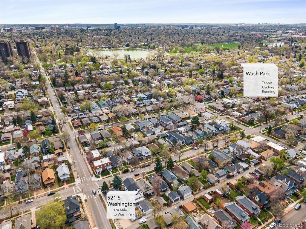
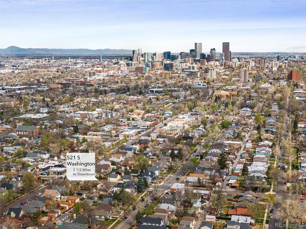
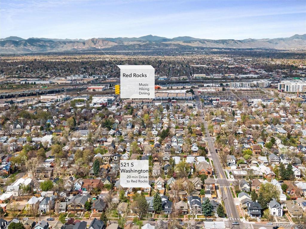
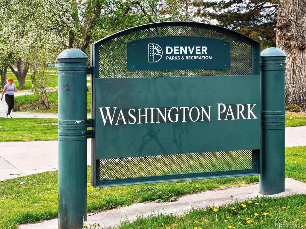
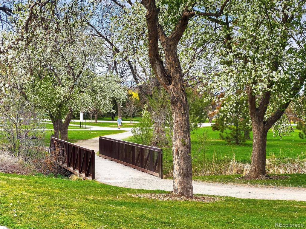
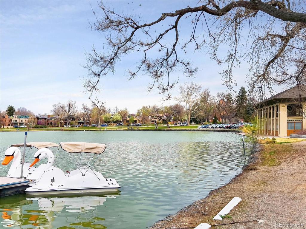
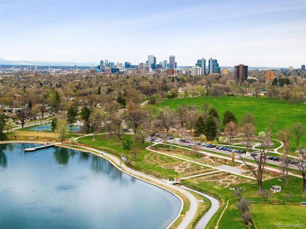
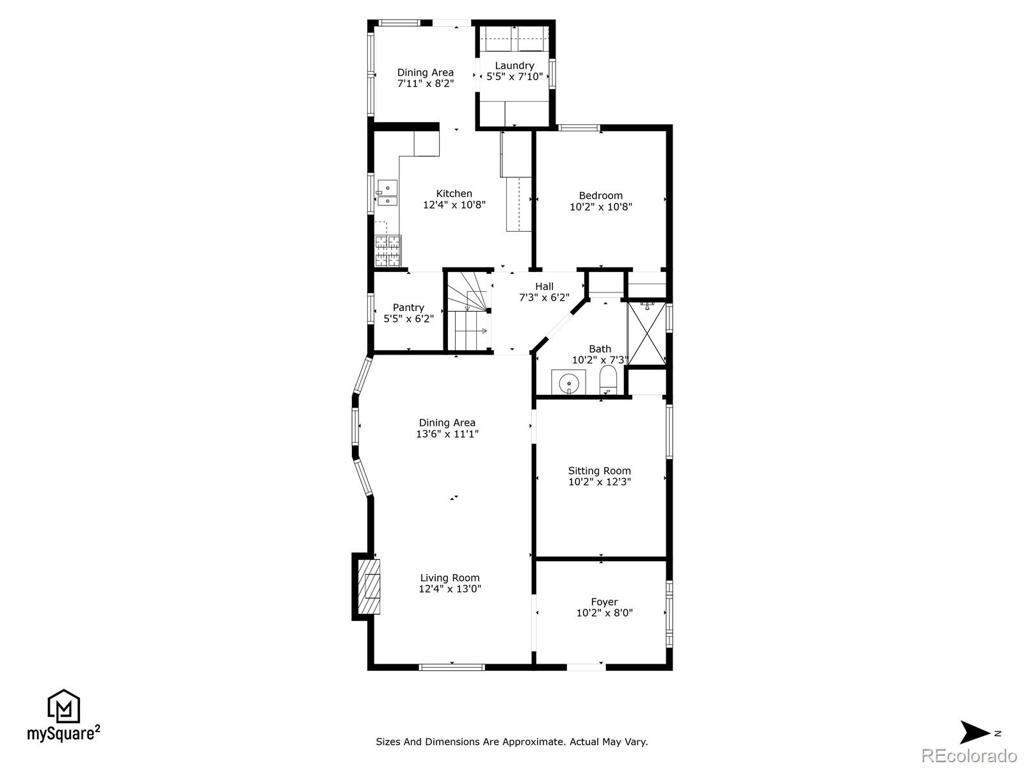
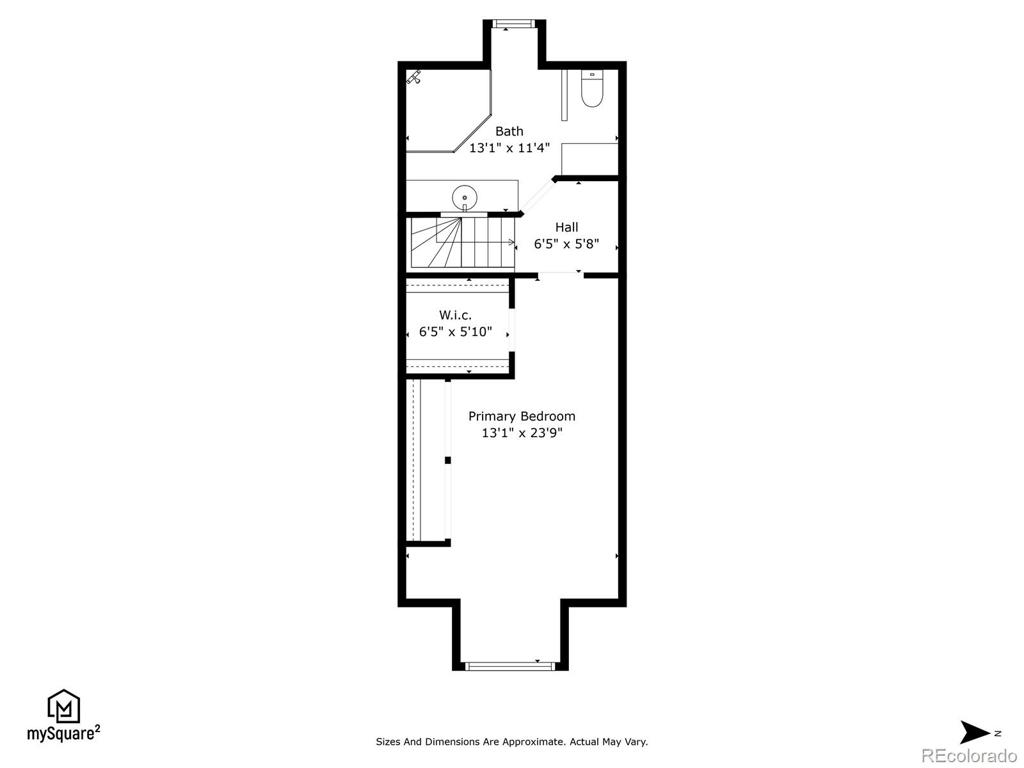
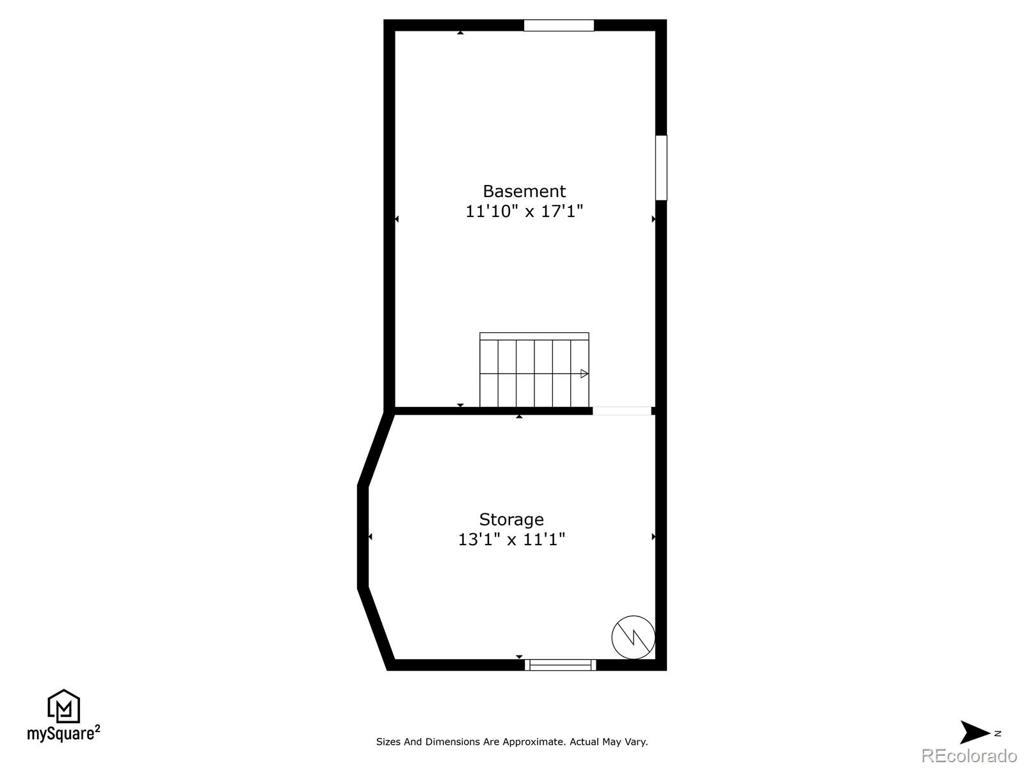


 Menu
Menu
 Schedule a Showing
Schedule a Showing

