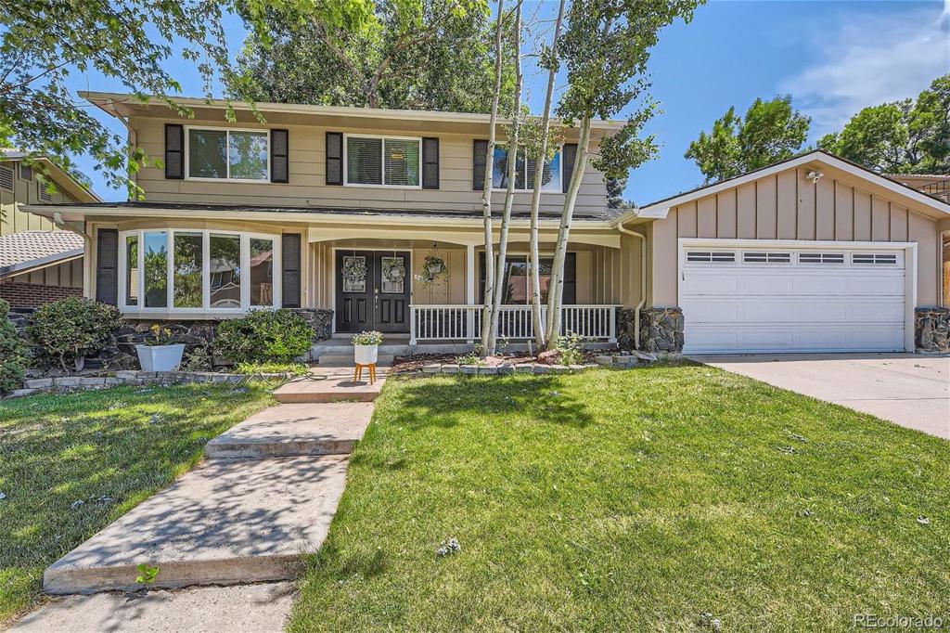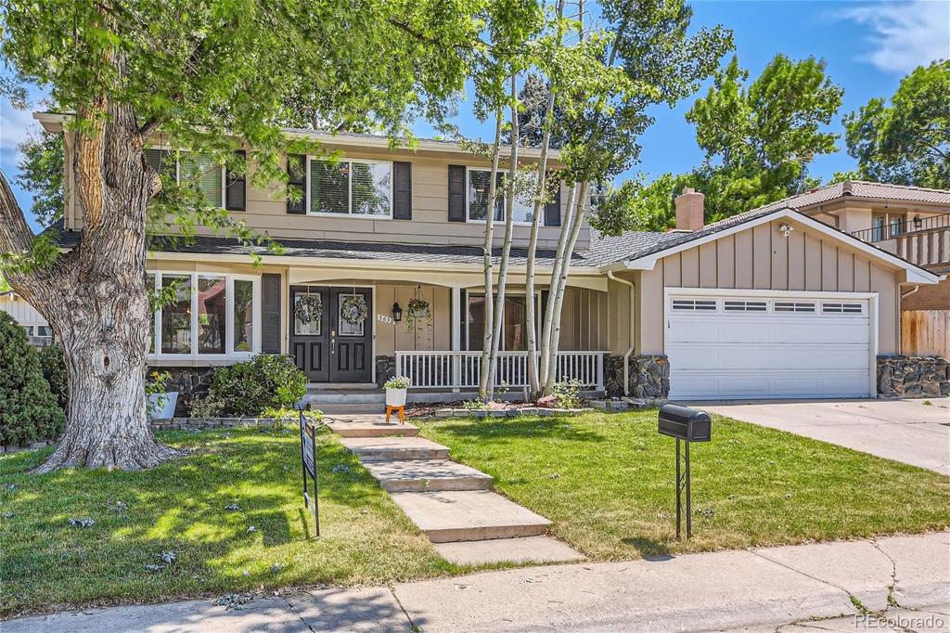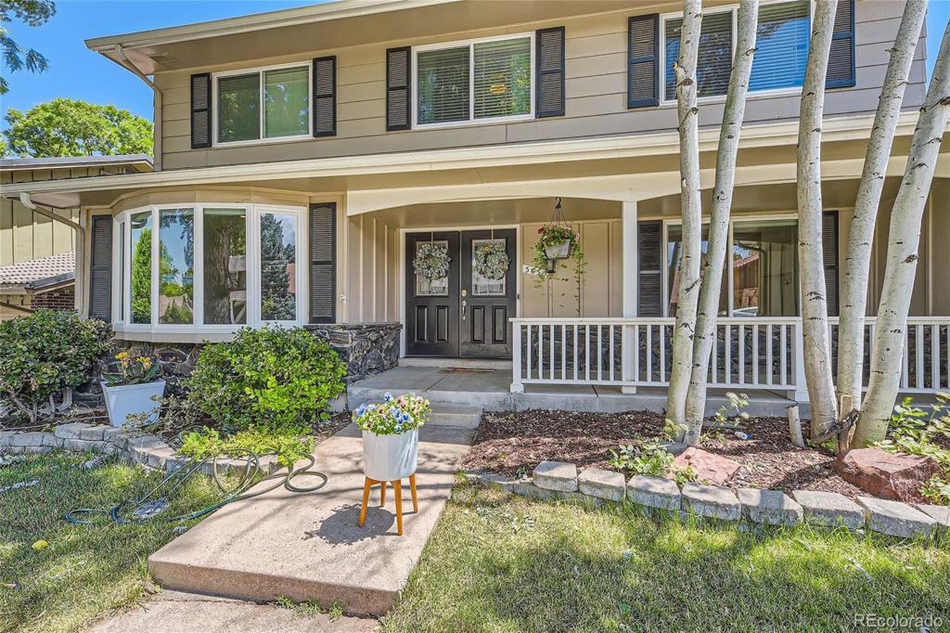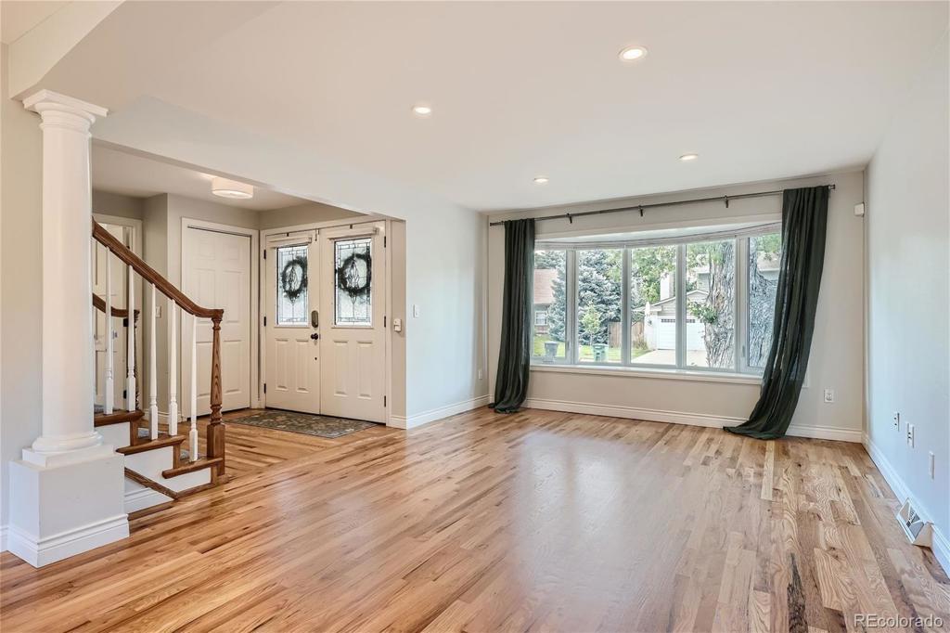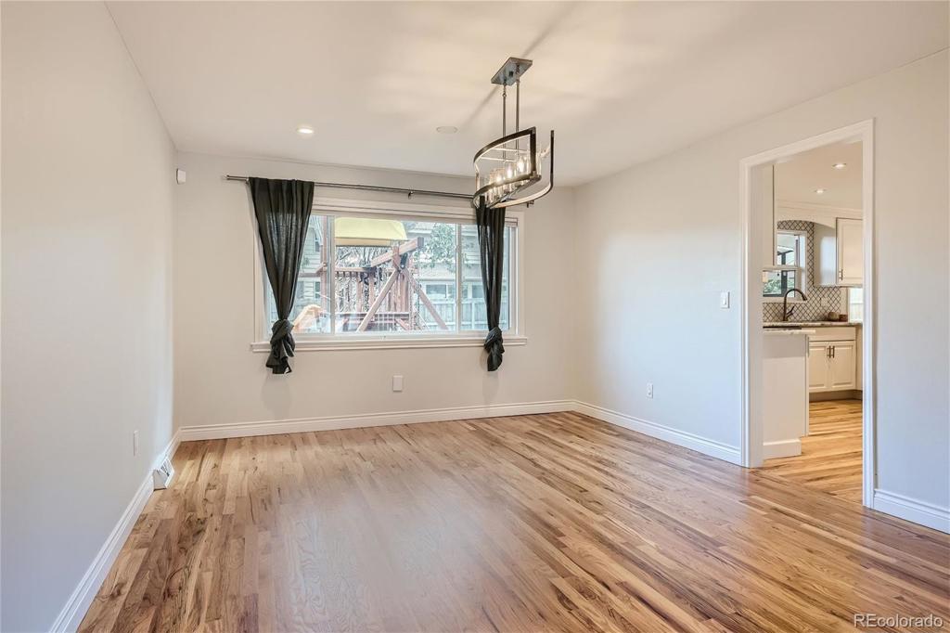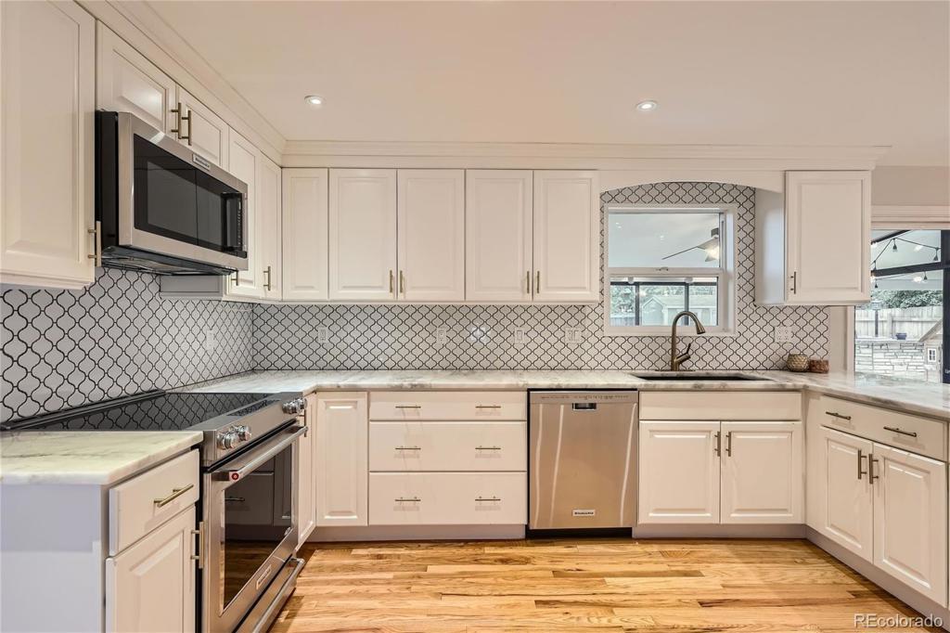Price
$900,000
Sqft
3195.00
Baths
4
Beds
5
Description
SELLER HAS REQUESTED NO COMMUNICATIONS TO SOLICIT THE LISTING. PLEASE BE RESPECTFUL OF THAT.
This gorgeous, updated 2-story in Southmoor Park / Pine Ridge Estates features 5 bedrooms (4 upper / 1 conforming basement), 3.5 bathrooms (2 upper / half on main / 1 basement), main floor living, family and dining rooms, kitchen, main floor laundry, finished basement (bedroom, office/craft room, built in desk, recreation / secondary family room and utility room) plus 2 car attached garage. Meticulously maintained – pride of ownership shines throughout. The many windows allow the natural light to cascade in - bright and cheerful. The finished basement is perfect for guests or that teen wanting their own space. The spacious sun room features glass walls on three sides, ceiling fan, wall AC unit and vinyl plank floor - enlarging the living space of this beautiful home. Perfect for relaxing after a long day (and entertaining) or people watch from the covered front porch. Cookout with family and friends in the outdoor kitchen while the kids play on the playset (included). No HOA and located in a highly desirable neighborhood. This home is a must see. It is easy to picture yourself calling this one home and easy to show. Close to dining, shopping, entertainment and other amenities. Walking distance to Target and Whole Foods. Quick possession. Don’t miss your opportunity. Welcome Home!
Virtual Tour / Video
Property Level and Sizes
Interior Details
Exterior Details
Land Details
Garage & Parking
Exterior Construction
Financial Details
Schools
Location
Schools
Walk Score®
Contact Me
About Me & My Skills
New Home Construction
Representing Sellers and Buyers (including First-Time Home Buyers)
FHA Down-payment Assistance Initiatives
VA Home Buyer and Veteran Assistance
Military Relocations
Investor Services, Rehab, and Fix & Flip Projects
Short Sales, Foreclosures, & REO Bank Properties
ITIN Services
Lease Options & Rent-to-Own Opportunities
Moreover, Troy is incredibly proud to serve our Local Heroes through the HOMES FOR HEROES program, assisting POLICE, FIRE FIGHTERS, TEACHERS, MEDICAL PROFESSIONALS, EMTs, ACTIVE DUTY MILITARY and VETERANS with their Relocation and VA Home Loans.
If you are seeking a REALTOR® who champions your interests, Troy pledges to prioritize your needs. His goal is to transform your real estate dreams into reality, and he eagerly anticipates the opportunity to earn your trust and business.
My History
Together with his beautiful wife and business partner, Isabel, they navigate the joys of a blended family with three boys and one girl.
Troy is proud to be a REALTOR® at RE/MAX Professionals, formerly RE/MAX Masters Millennium, in Greenwood Village, CO, recognized as the #1 Single RE/MAX Office in the U.S. from 2013 to 2018 and Worldwide in 2018.
My Video Introduction
Get In Touch
Complete the form below to send me a message.


 Menu
Menu