1830 Dayton Drive
Fort Collins, CO 80524 — Larimer county
Price
$799,900
Sqft
3726.00 SqFt
Baths
3
Beds
5
Description
Lots of Wow and Uniqueness with this home! It is quite rare to find such an open floor plan for this era of building, combined with traditional craftsmanship on a large (1/3 acre) level lot. Live in the peaceful county setting, with more freedom, less taxes with a place to park your RV or toys and NO HOA. The home was built right, well loved, properly maintained with high integrity sellers. Close to the country club, Longs Pond, Old Town and easy access to downtown and I-25. Very peaceful setting, home faces South, has large Pella windows, skylights and solar tubes and organic garden beds. The original bones are amazing, and a substantial addition was done, which tripled the size of the kitchen and master bath. Kitchen boasts cherry cabinets, center island, breakfast bar, veggie sink, gas stove and skylights. Huge master bath, has large corner tub, and large separate shower, two sinks, and private water closet, as well as exterior door only steps from the hot tub pad. Home highlights a 3-sided, wood burning, craftsman built fireplace, made from rare Wyoming Greenstone rock! Also offers all brick wood burning fireplace in the basement, an oversized, side load garage with long driveway, mature trees, mature xeriscaping and fully fenced backyard. Garage is drywalled and insulated, with temperature controlled gas furnace and natural light. Basement could be an entirely separate unit! Has its own access door to the outside with exterior steps, its own partial kitchen, laundry and bath. Would be perfect for a caretaker, mother-in-law, home office, separate family, or renter. They really do not make them like this anymore - because they can't! Its actually made out of real wood, with real craftsmanship and a huge lot! Must see!
Property Level and Sizes
SqFt Lot
16806.00
Lot Features
Five Piece Bath, In-Law Floor Plan, Kitchen Island, Open Floorplan, Pantry, Vaulted Ceiling(s)
Lot Size
0.39
Basement
Full
Interior Details
Interior Features
Five Piece Bath, In-Law Floor Plan, Kitchen Island, Open Floorplan, Pantry, Vaulted Ceiling(s)
Appliances
Dishwasher, Down Draft, Dryer, Microwave, Oven, Refrigerator, Washer
Electric
Ceiling Fan(s), Central Air
Flooring
Carpet
Cooling
Ceiling Fan(s), Central Air
Heating
Forced Air, Wood Stove
Fireplaces Features
Family Room, Free Standing, Living Room
Utilities
Cable Available, Electricity Available, Internet Access (Wired), Natural Gas Available
Exterior Details
Lot View
Mountain(s)
Water
Public
Sewer
Public Sewer
Land Details
Road Surface Type
Paved
Garage & Parking
Parking Features
Heated Garage, Oversized, RV Access/Parking
Exterior Construction
Roof
Composition
Construction Materials
Stone, Wood Frame
Window Features
Double Pane Windows, Window Coverings
Builder Source
Appraiser
Financial Details
Previous Year Tax
4722.00
Year Tax
2022
Primary HOA Fees
0.00
Location
Schools
Elementary School
Tavelli
Middle School
Lincoln
High School
Poudre
Walk Score®
Contact me about this property
Troy L. Williams
RE/MAX Professionals
6020 Greenwood Plaza Boulevard
Greenwood Village, CO 80111, USA
6020 Greenwood Plaza Boulevard
Greenwood Village, CO 80111, USA
- (303) 771-9400 (Office)
- (720) 363-6363 (Mobile)
- Invitation Code: results
- realestategettroy@gmail.com
- https://TroyWilliamsRealtor.com
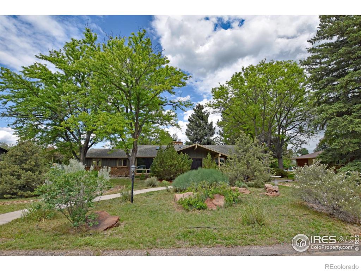
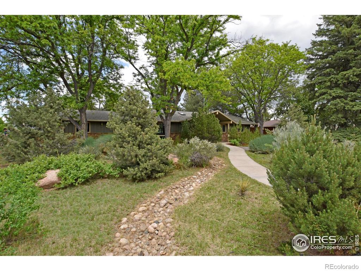
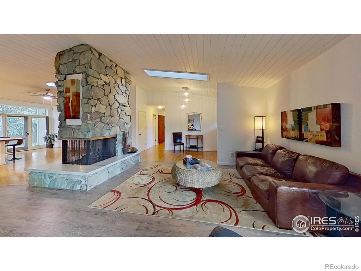
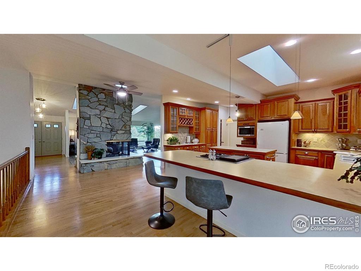
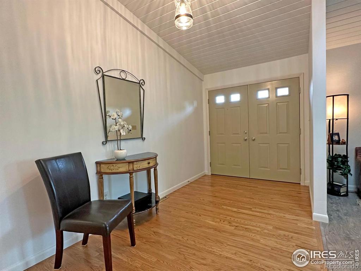
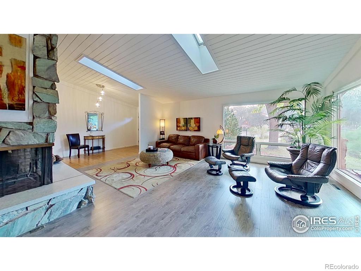
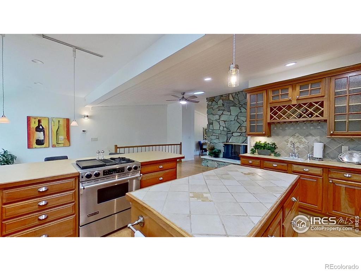
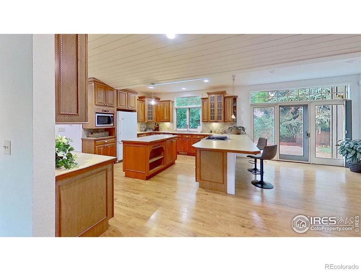
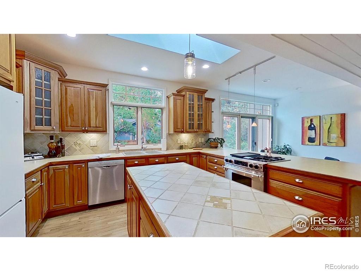
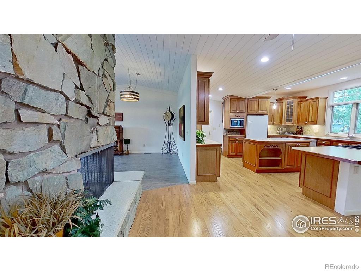
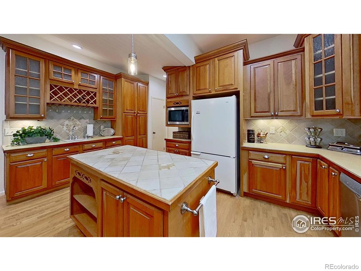
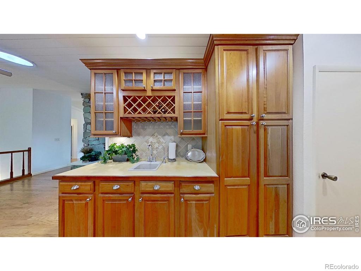
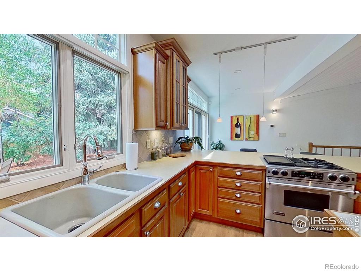
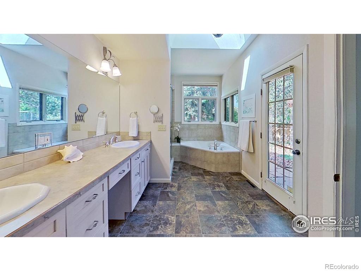
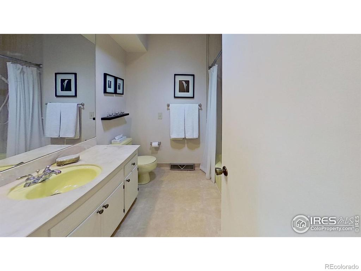
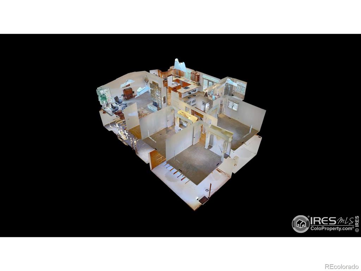
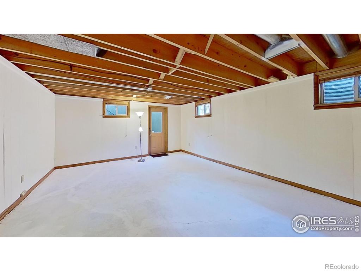
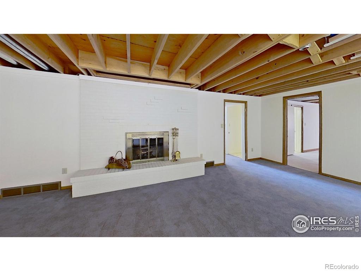
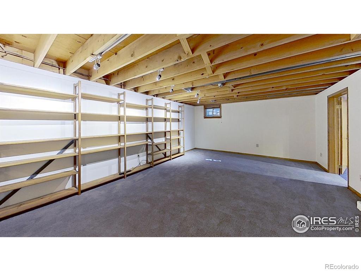
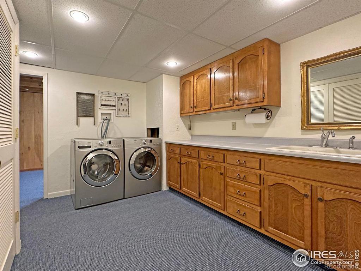
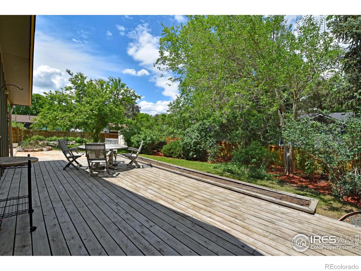
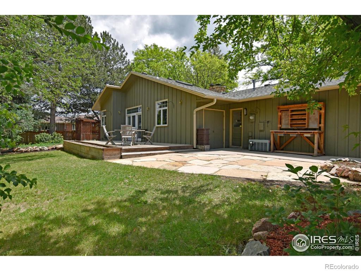
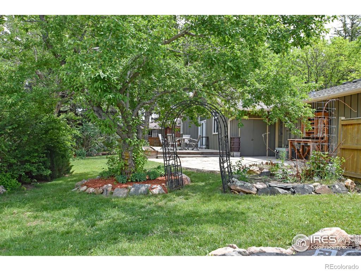
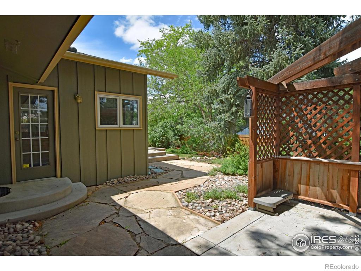
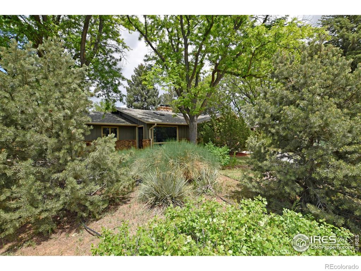
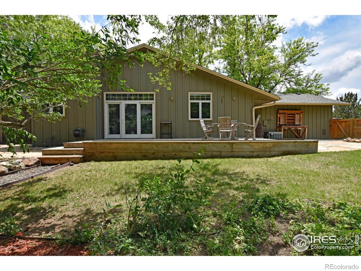
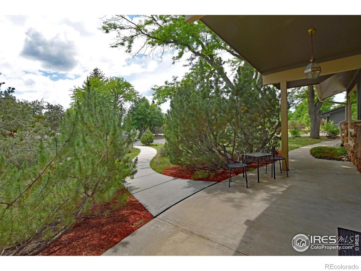
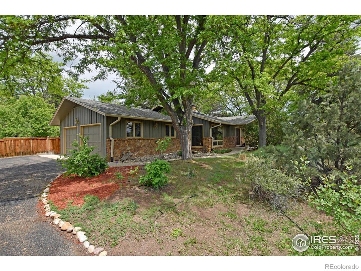

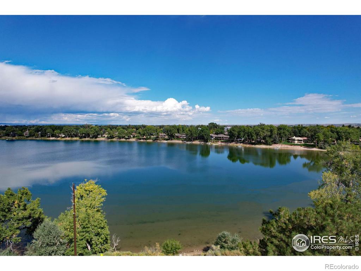
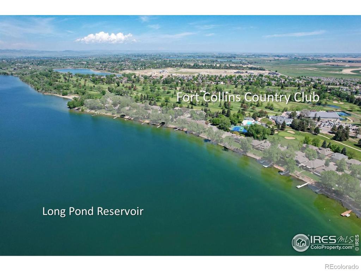
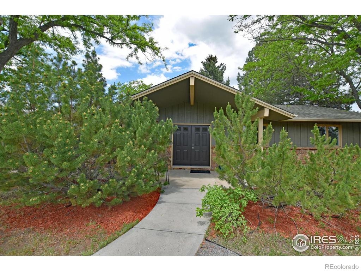
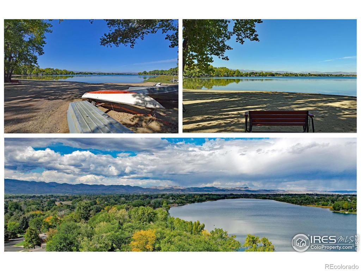
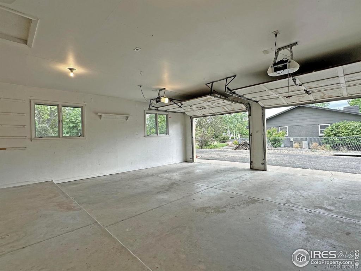
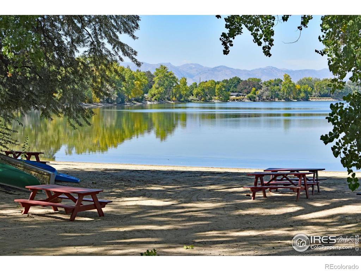
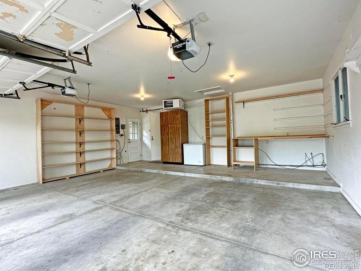


 Menu
Menu


