282 Green Teal Drive
Loveland, CO 80537 — Larimer county
Price
$530,000
Sqft
2480.00 SqFt
Baths
4
Beds
4
Description
Welcome home to this beautifully maintained 4 bed 4 bath close to EVERYTHING. Step inside to enjoy your elegant Family room that offers wonderful flex space. Next you'll enjoy the open kitchen with a viewing window to your back yard and a large eat-in bar top connecting to your spacious dining room. This thoughtful layout combing a dining room and eat-in kitchen provides ample space for entertaining and cooking large meals! The entire main and lower level have been updated with new LVP for durability and easy cleaning! Onto the lower level you will find your spacious living room including your sliding back door to a wonderful backyard oasis. This backyard boasts mature trees, a beautiful lawn, a great custom made firepit, and a very relaxing feel with the back patio under the pergola. Upstairs includes your large primary bedroom with its master bath and extra large double vanity! Alongside your 2 other bedrooms and full bath, you also have your laundry room. Close and convenient! The newly finished basement provides a 4th bedroom with an egress window and a large rec room for more entertaining or relaxing. Fall in love with the custom made basement shower featuring 2 shower heads! To top it off this home also includes very thoughtful storage space not only in the oversized 2 care garage but also in the extra large mechanical room downstairs. And don't forget about the brand new whole house humidifier system! This home comes in an amazing location being close to downtown Loveland, close to shopping, schools, and potential commuting to the highway or 34. Don't miss out on this move in ready home!
Property Level and Sizes
SqFt Lot
6600.00
Lot Features
Eat-in Kitchen, Open Floorplan, Pantry, Radon Mitigation System, Vaulted Ceiling(s), Walk-In Closet(s)
Lot Size
0.15
Basement
Full
Interior Details
Interior Features
Eat-in Kitchen, Open Floorplan, Pantry, Radon Mitigation System, Vaulted Ceiling(s), Walk-In Closet(s)
Appliances
Dishwasher, Disposal, Humidifier, Microwave, Oven, Refrigerator
Electric
Ceiling Fan(s), Central Air
Cooling
Ceiling Fan(s), Central Air
Heating
Forced Air, Hot Water
Utilities
Electricity Available, Natural Gas Available
Exterior Details
Water
Public
Land Details
Road Surface Type
Paved
Garage & Parking
Parking Features
Oversized
Exterior Construction
Roof
Composition
Construction Materials
Wood Frame
Window Features
Window Coverings
Security Features
Smoke Detector(s)
Builder Source
Assessor
Financial Details
Previous Year Tax
2315.00
Year Tax
2023
Primary HOA Name
MSI HOA
Primary HOA Phone
9702316465
Primary HOA Fees
55.00
Primary HOA Fees Frequency
Monthly
Location
Schools
Elementary School
New Vision Charter
Middle School
New Vision Charter
High School
Mountain View
Walk Score®
Contact me about this property
Troy L. Williams
RE/MAX Professionals
6020 Greenwood Plaza Boulevard
Greenwood Village, CO 80111, USA
6020 Greenwood Plaza Boulevard
Greenwood Village, CO 80111, USA
- (303) 771-9400 (Office)
- (720) 363-6363 (Mobile)
- Invitation Code: results
- realestategettroy@gmail.com
- https://TroyWilliamsRealtor.com
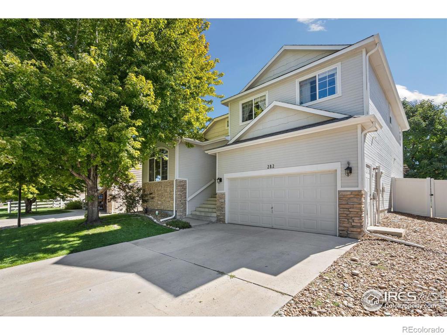
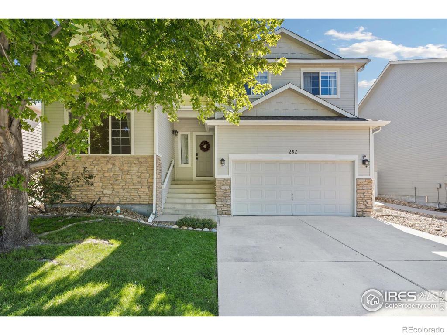
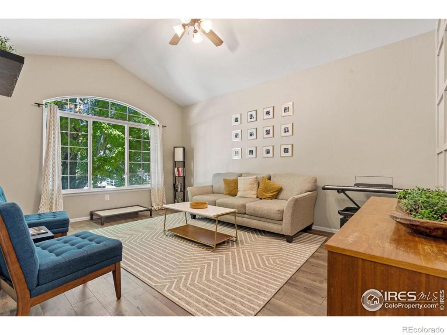
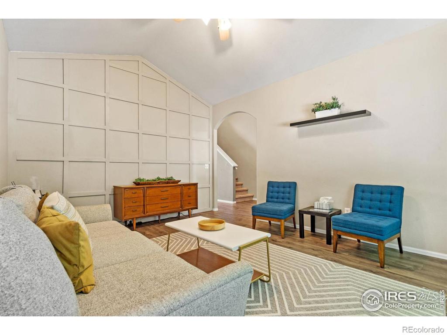
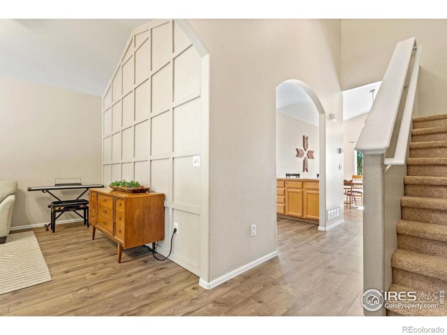
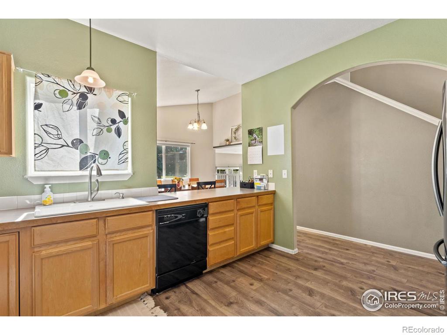
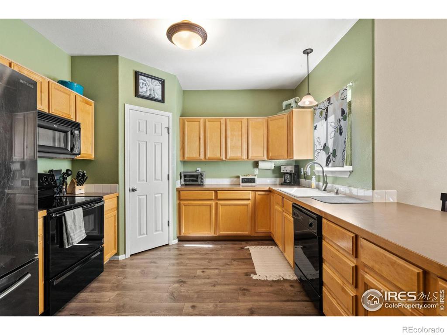
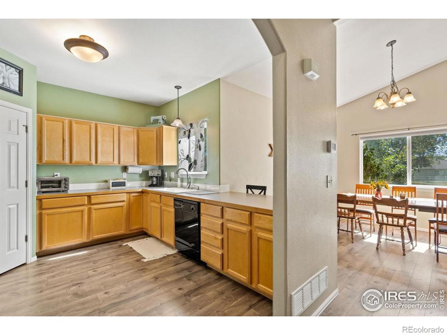
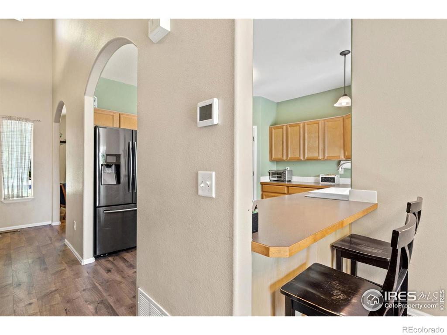
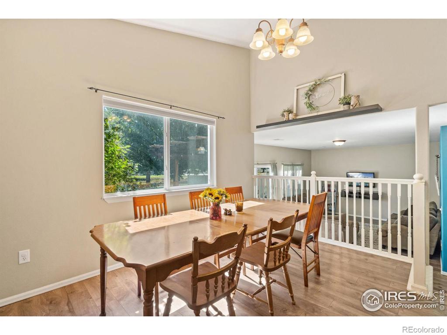
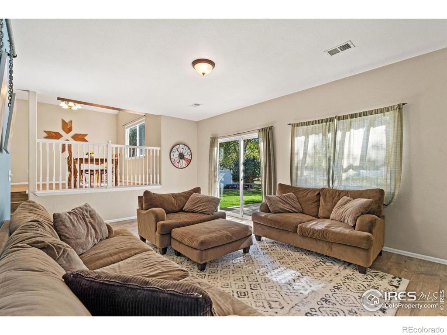
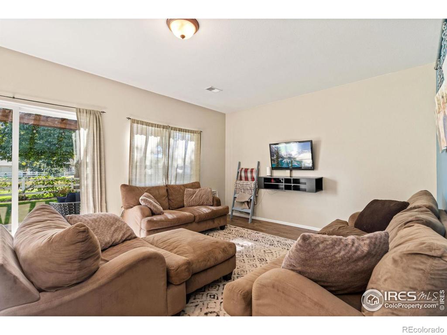
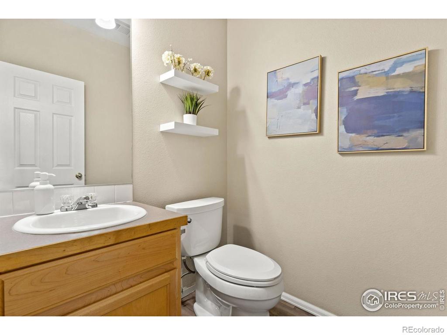
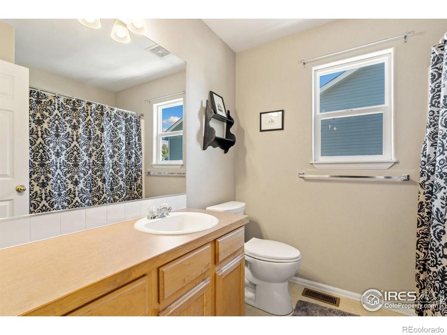
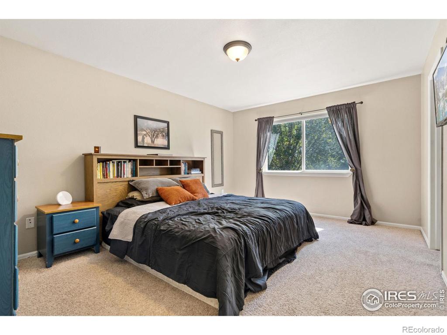
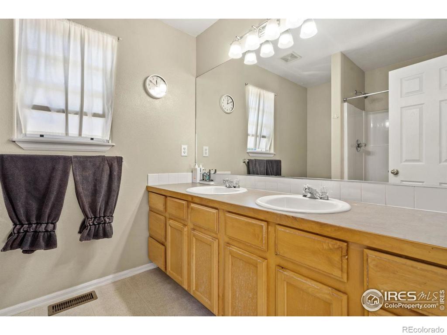
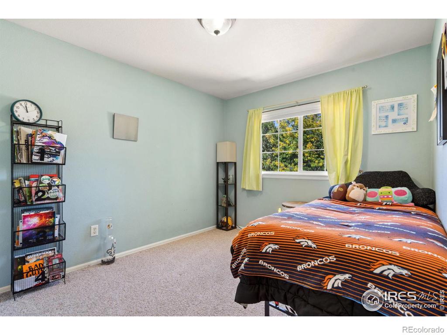
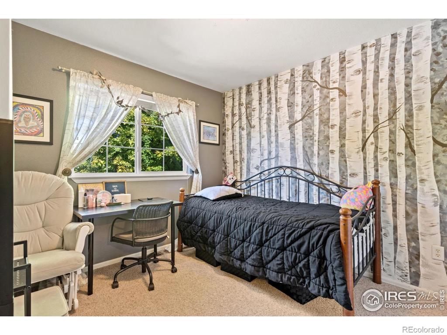
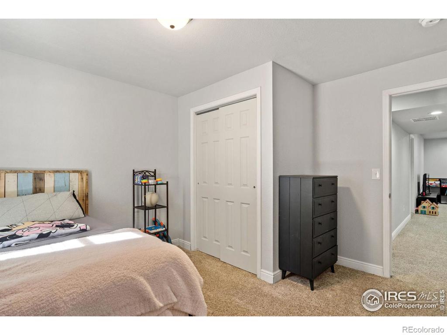
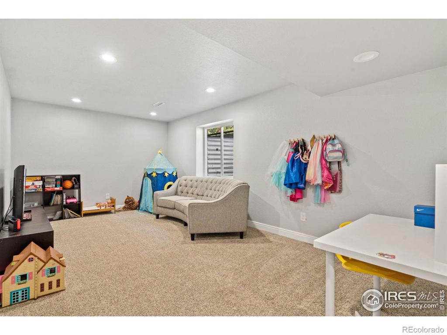
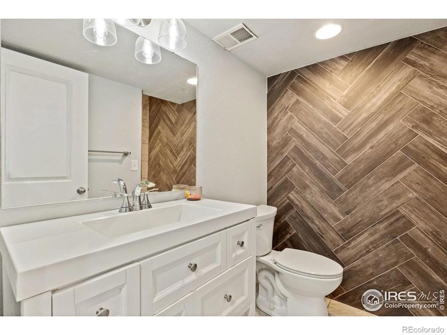
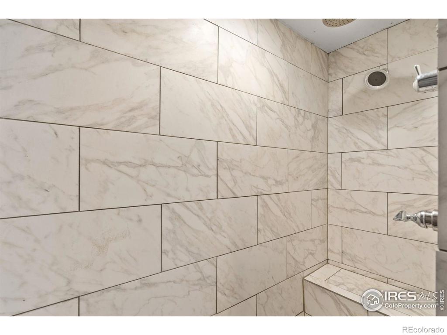
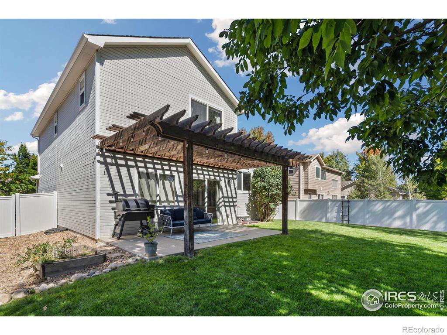
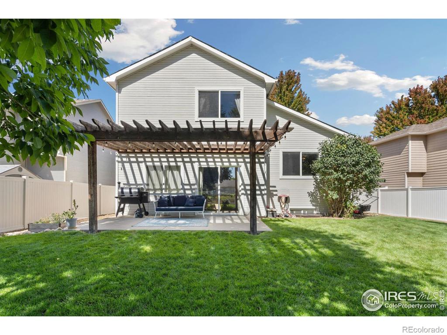
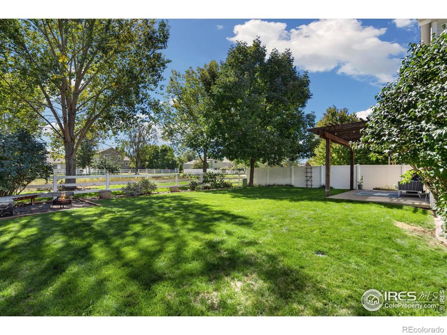


 Menu
Menu
 Schedule a Showing
Schedule a Showing

